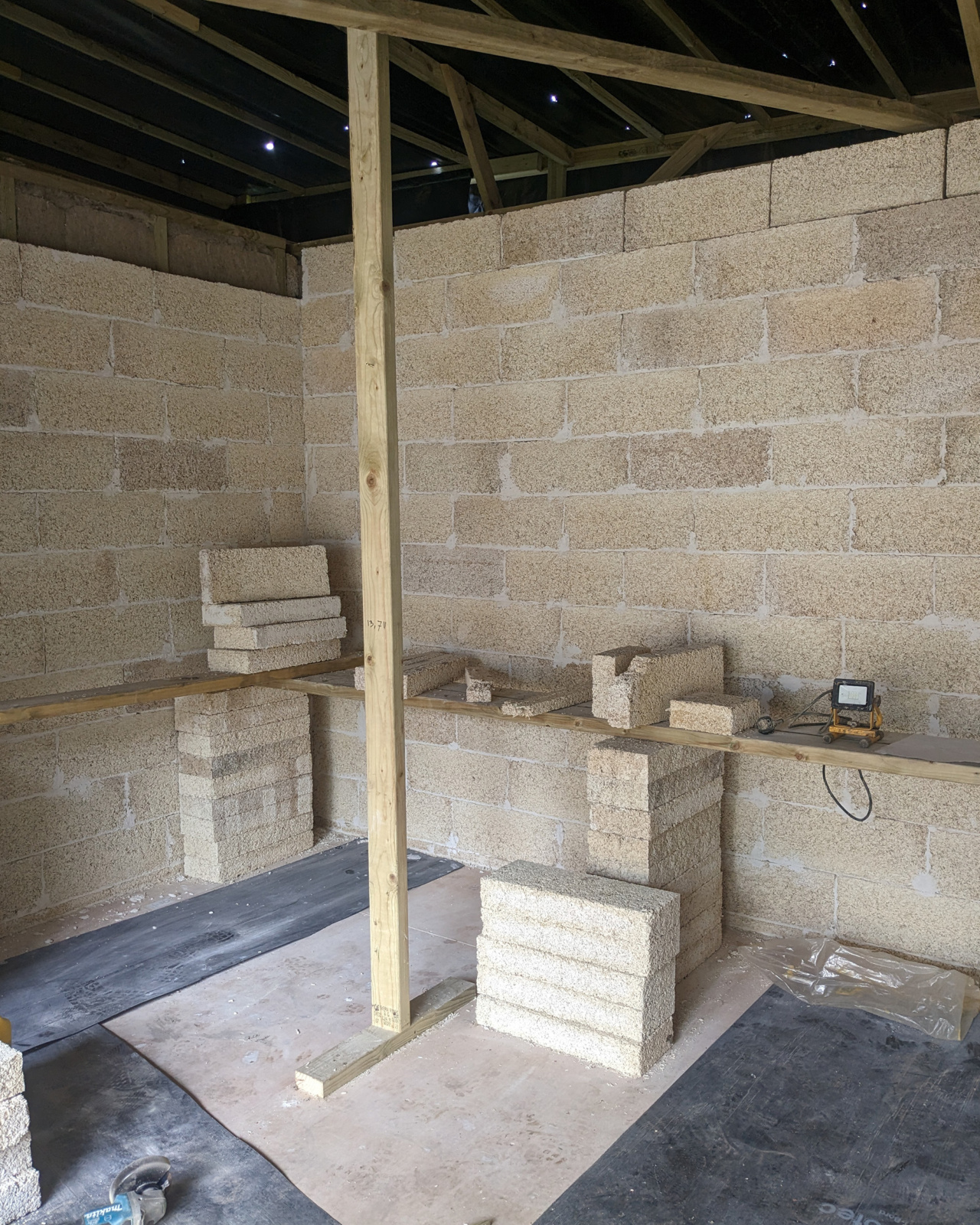The existing two-storey end of terrace needed modernisation. The rooms were awkwardly proportioned, and the house had a poor environmental performance. The homeowners originally intended to purchase a separate garden room to live in during the construction. Instead, we proposed integrating this space into the extension, allowing the client to phase the work and stay on-site throughout the build. This approach saved our clients thousands in rental costs and resulted in a flexible extension that can function as a main bedroom suite, playroom, or study.
Adding an elongated extension to a 1970s terrace in southeast London to create a light-filled courtyard house.
We wanted to make the house more flexible, and into a real family home. I knew I wanted to put my money where my mouth was with our extension, having spent a lot of my professional life reducing embodied carbon in clients’ buildings. Overall, we are thrilled - it’s amazing to see it come out so close to the original renders WP showed us. We feel so lucky to call this our home on the hill.

Photography: Ellen Christina Hancock
Structural Engineer: George Reed, Price & Myers
Contractor: TW Space Conversion Ltd

Photography: Ellen Christina Hancock
Structural Engineer: George Reed, Price & Myers
Contractor: TW Space Conversion Ltd
The design and construction of the extension was low-impact – the floor plate was terraced and the hempcrete blockwork extension was built off screw piles, to minimise excavation, limit damage to surrounding tree roots. This approach reduced the embodied carbon in the build by over two tonnes.
We created an open-plan family room on the ground floor, with a living area and kitchen-diner with a large set of glazed sliding doors overlooking the newly formed courtyard garden. The new 14m extension holds a utility room, playroom, shower room and guest bedroom – all with plenty of thoughtfully designed built-in storage. Up the renovated staircase is a remodelled family bathroom, and three well-proportioned bedrooms, all accessed off the reconfigured landing.

Photography: Ellen Christina Hancock
Structural Engineer: George Reed, Price & Myers
Contractor: TW Space Conversion Ltd
We wanted the project to feel ‘just right’ in line with the architectural concept of lagom, which prioritises functionality, practicality, and incorporates natural, non-toxic materials and textures to create spaces with purpose and intention.
The house now operates as an all-electric, low-energy home. An air-source heat pump supplies hot water and heating, while rooftop solar panels provide up to 50% of the household electricity. The retrofit has lifted the property’s EPC rating from D to A, with triple glazing throughout, thermal performance exceeding Part L requirements by 41% and achieving a SCORS (structural carbon rating scheme) rating of A.
Photography: Ellen Christina Hancock
Structural Engineer: George Reed, Price & Myers
Contractor: TW Space Conversion Ltd































