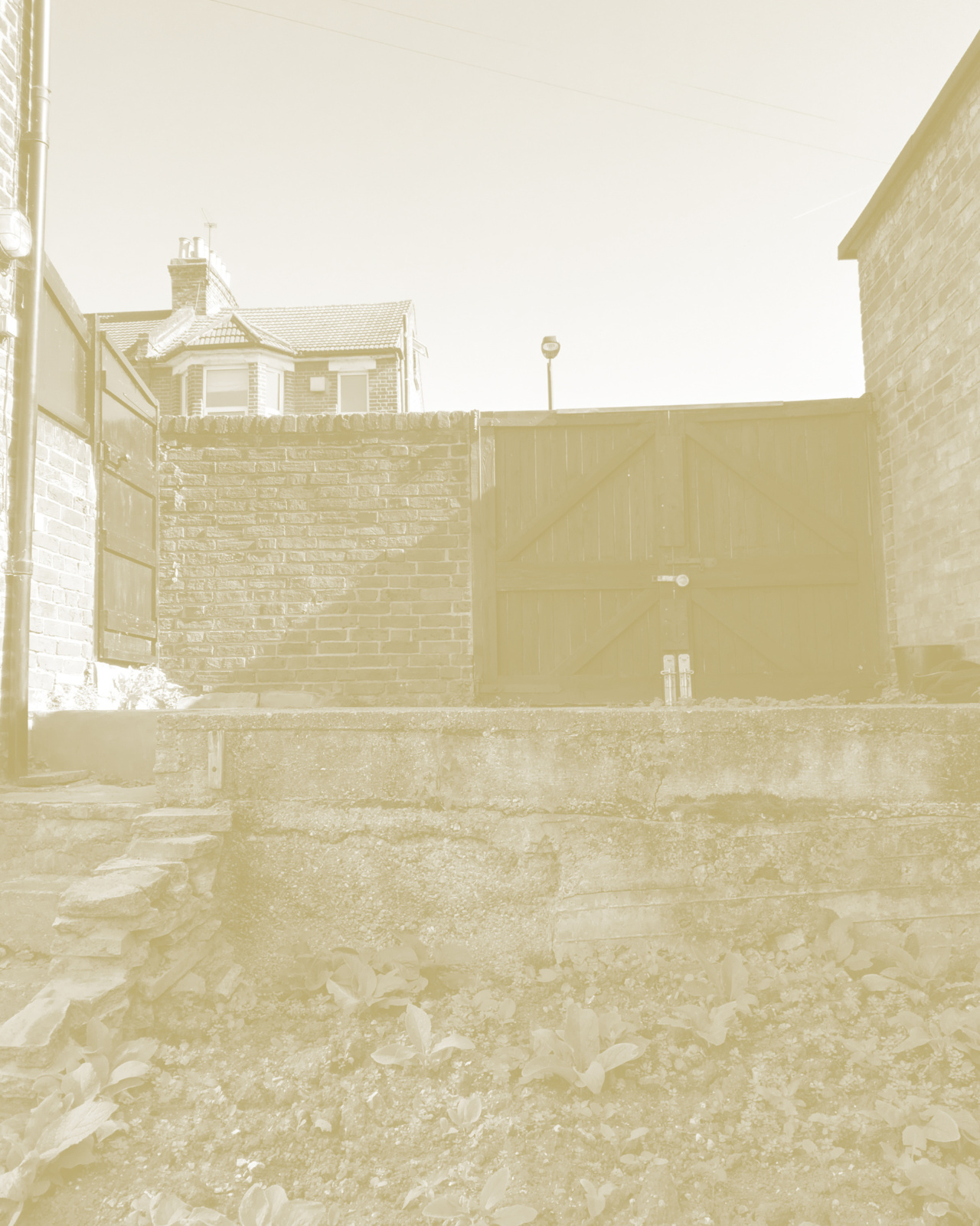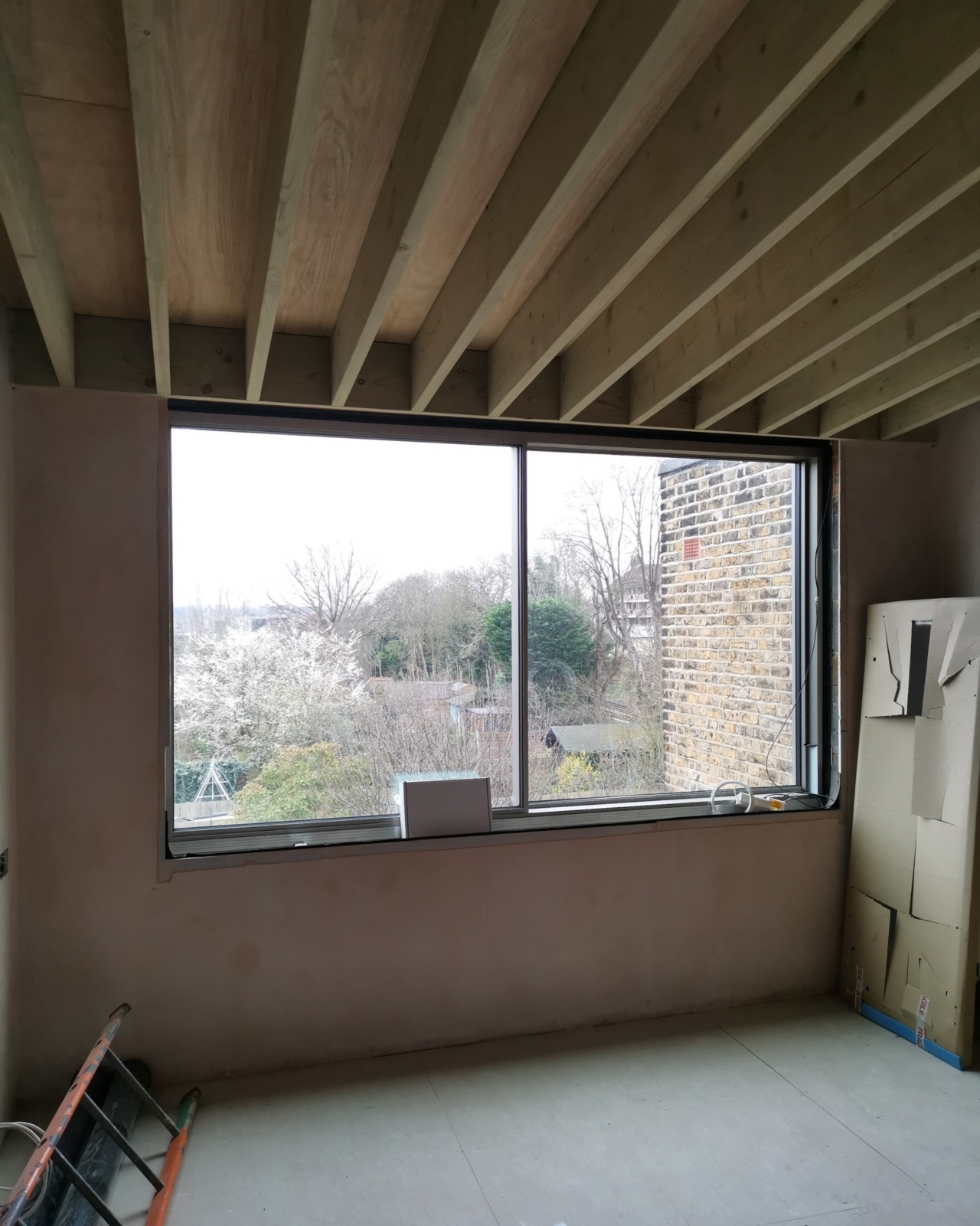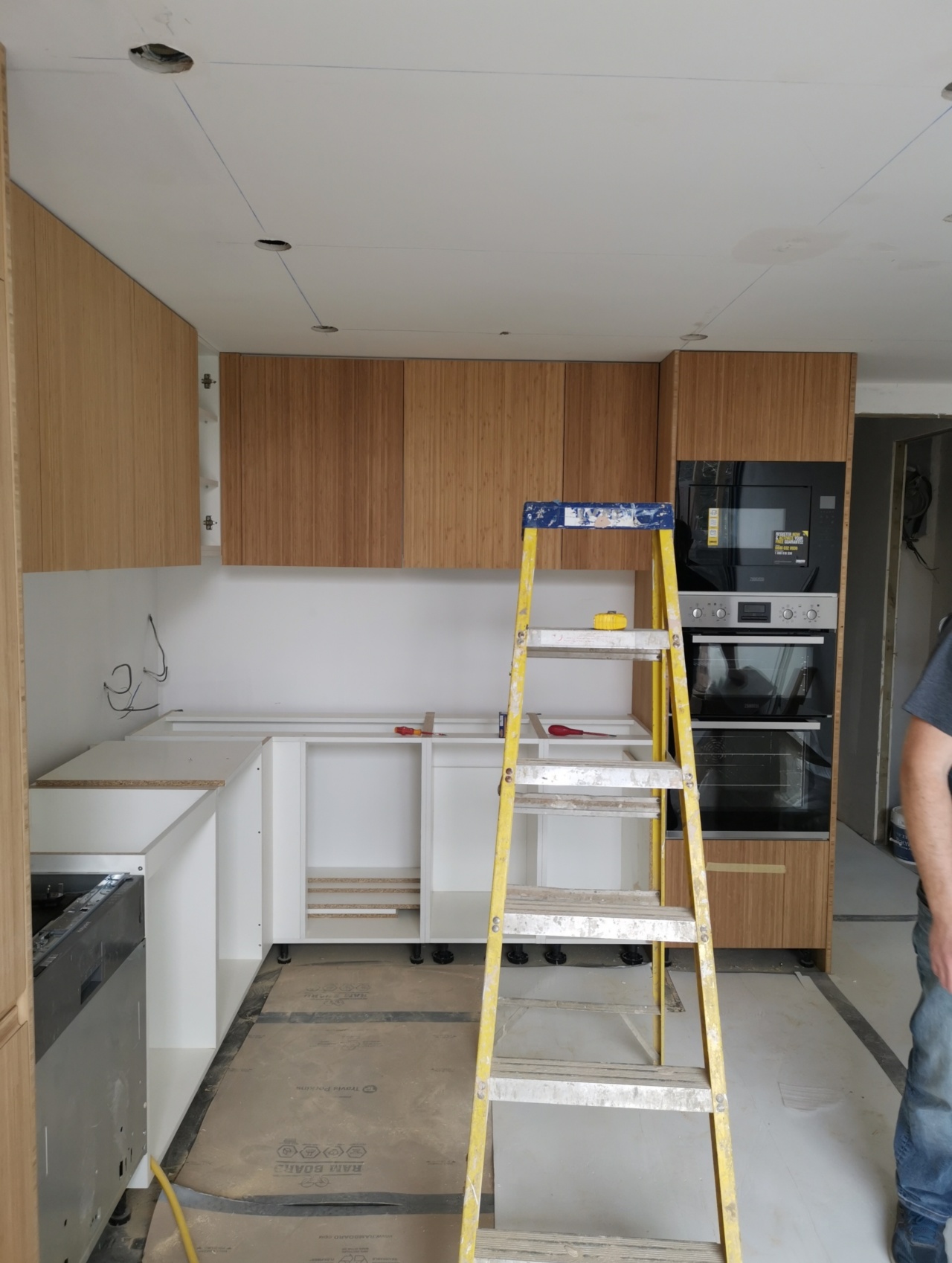We designed an 88 sqm home on a logistically challenging site between a substation and the clients’ former family home. Getting its name from its sculpted form, the building’s parapet is faceted, and corners are cut away to address the corner of the site.
Forming a bookend to a terrace, we designed a robust, carefully crafted generous one bedroom house for a downsizing couple on a narrow plot in South London.
“The project exceeded expectations. We love our new house. Whittaker Parsons seemed to have created a tardis effect with the inside feeling very much bigger than you might expect from the outside, in part through the windows and high beamed ceilings.”

Photography: French+Tye
Structural & Civil Engineer: Price and Myers
Contractor: BCS - Building Contractor & Services Ltd.
Photography: French+Tye
Structural & Civil Engineer: Price and Myers
Contractor: BCS - Building Contractor & Services Ltd.
The accommodation is split over three floors comprising: a living room, bedroom, bathroom, kitchen/diner/family room and subterranean study, achieved for construction budget of £350k.
Internally the crafted spaces unfold, offering a beautifully bright and calm sanctuary with views across the gardens to Crystal Palace. A generous, beautifully crafted oak staircase is located at the front of the building serving the south-facing habitable rooms.

Photography: French+Tye
Structural & Civil Engineer: Price and Myers
Contractor: BCS - Building Contractor & Services Ltd.
The use of red brick and concrete banding is a nod to the architectural details on surrounding Victorian buildings. Traditional construction techniques were used to ensure a smooth build and maintain quality.
Photography: French+Tye
Structural & Civil Engineer: Price and Myers
Contractor: BCS - Building Contractor & Services Ltd.












































