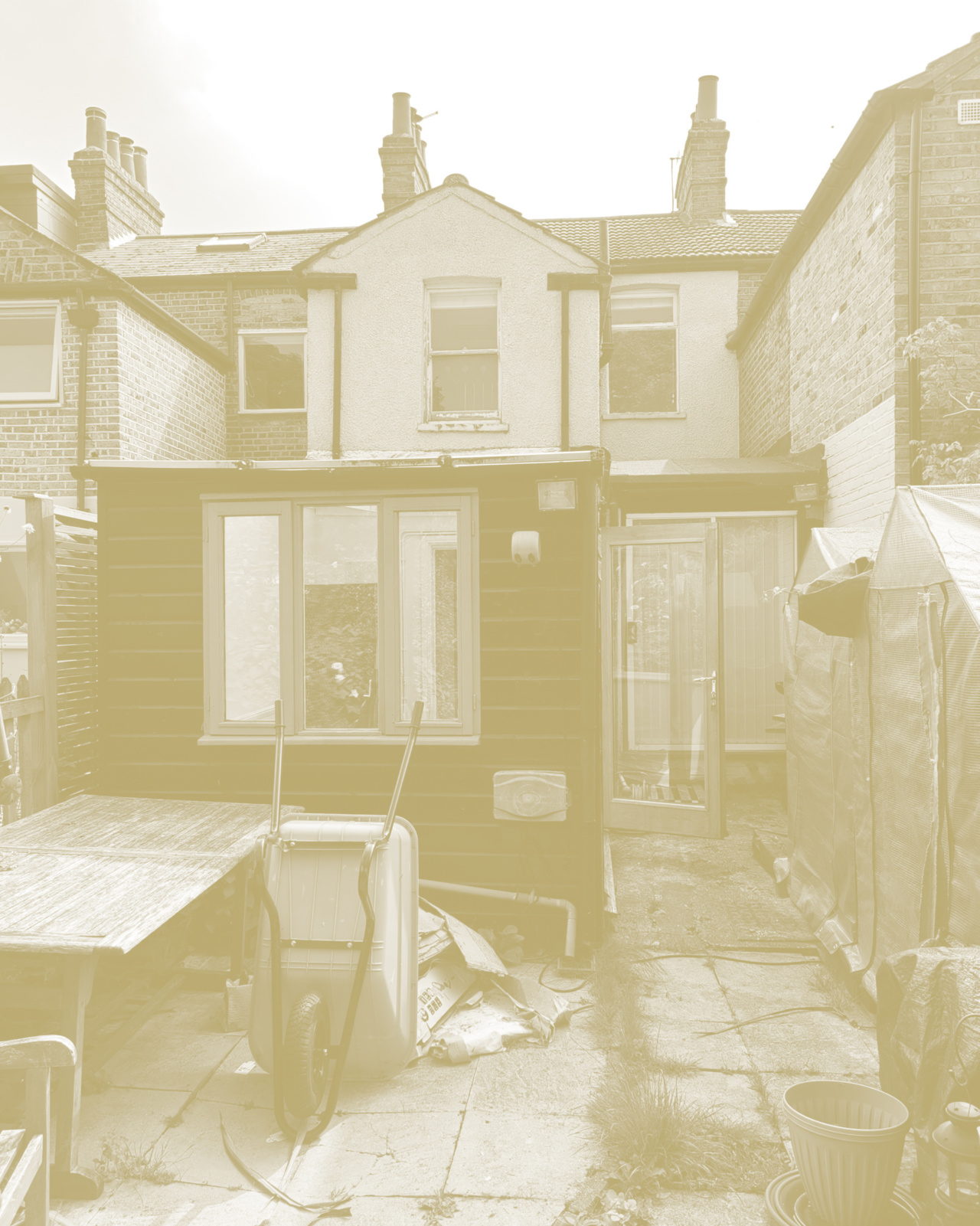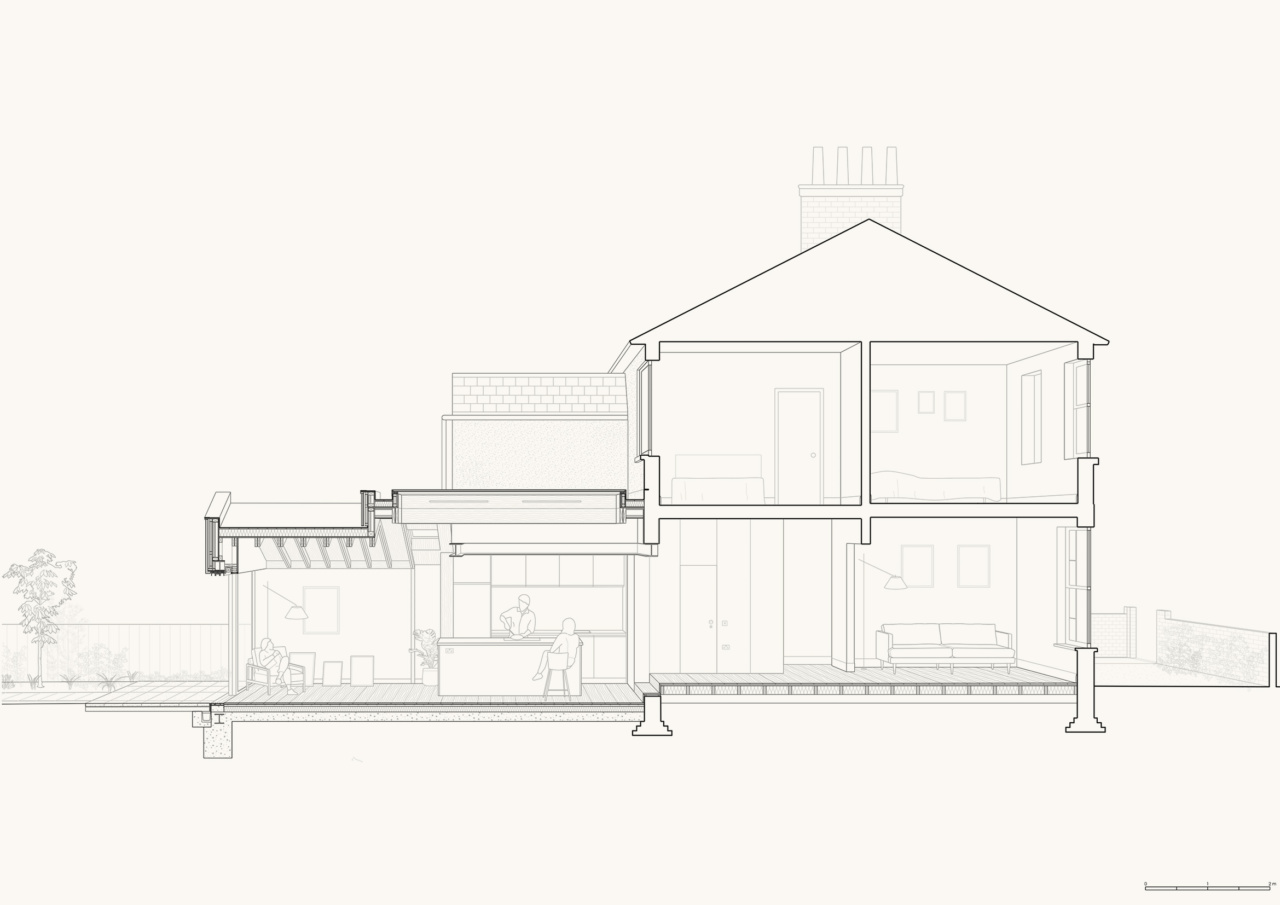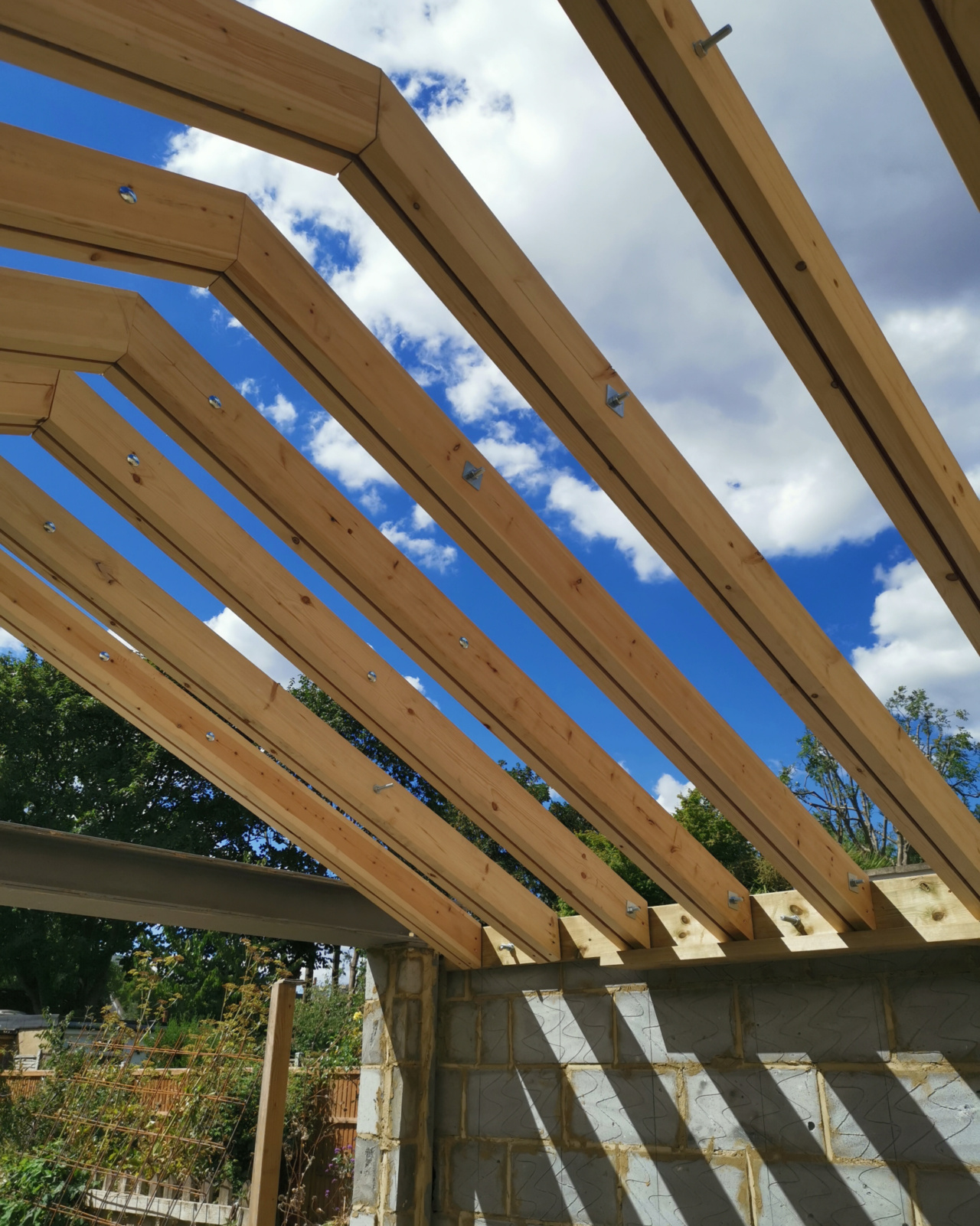The existing 2-bedroom Victorian cottage felt dark, damp, and tired, disconnected from its 32m long garden. The existing extensions were poor quality and inefficient.
A beautiful transformation of a dark Victorian cottage into a light, contemporary home overlooking a prairie garden in Northeast London
"It gives me great pleasure to come home to and to wake up to in the morning, to walk into the kitchen and the garden behind, you can see all the tall neighbouring trees so it feels like a park. Living here has been transformational."

Photography: Ellen Hancock
Structural Engineer: Simple Works
Contractor: IK Construction Ltd.
Photography: Ellen Hancock
Structural Engineer: Simple Works
Contractor: IK Construction Ltd.
The brief was to create an efficient, ergonomic and sociable home. The project’s primary aim was to extend and improve the health of the existing building by eliminating damp issues, connecting and framing a view of the client’s newly planted prairie garden

We proposed a total remodelling of the ground floor, creating an open plan but zoned ground floor living, dining and kitchen space, with new structure expressed, lots of built-in storage and an expansive view of the garden

Photography: Ellen Hancock
Structural Engineer: Simple Works
Contractor: IK Construction Ltd.
The new rear extension is lime rendered with a striking dual-pitched timber & cranked flitch beam roof. A fabric-first approach was taken when designing the new and retrofit elements, using robust, durable, healthy materials, often with recycled content.
Photography: Ellen Hancock
Structural Engineer: Simple Works
Contractor: IK Construction Ltd.




































