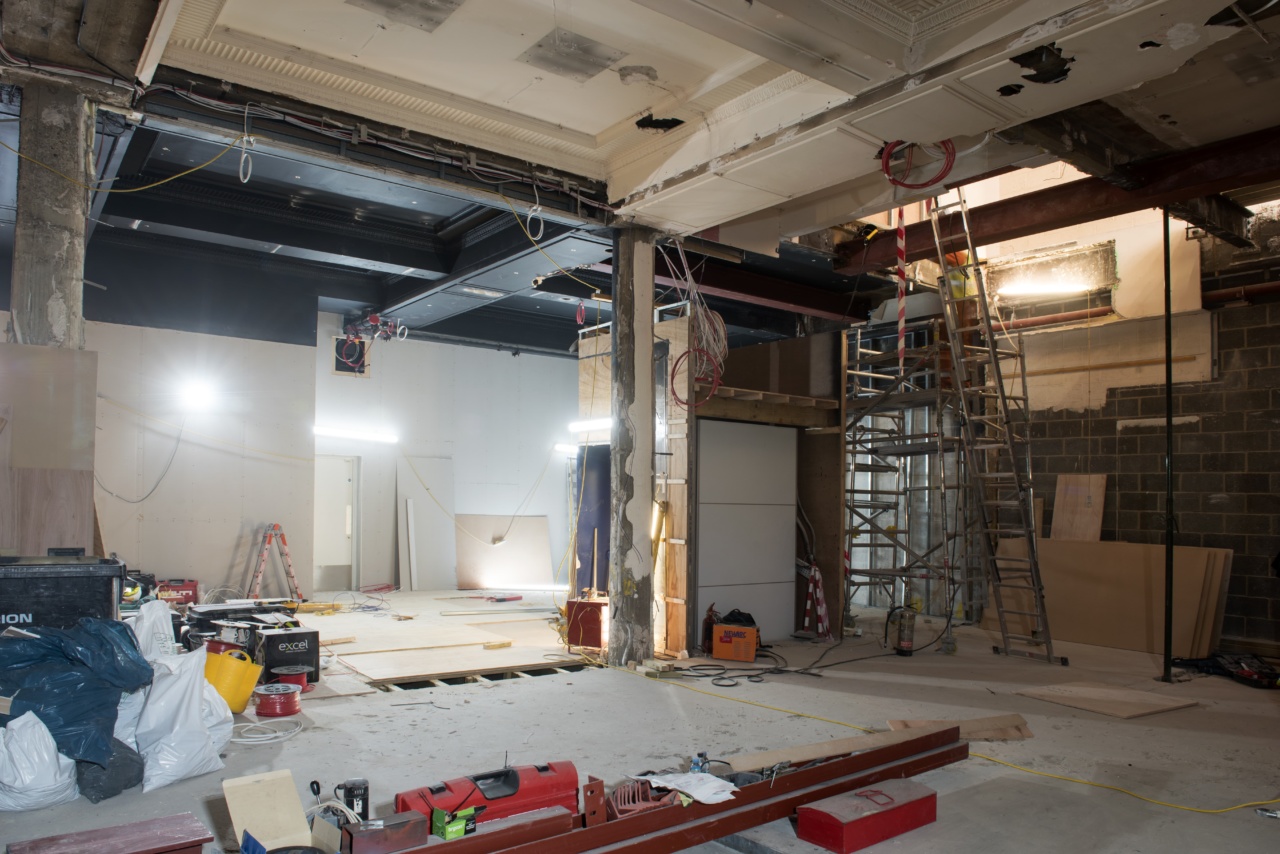The original corner unit had been subdivided and the DNA of the original building lost internally. We proposed restoring the original internal volume, taking down non-original partitions and ceilings to create two large open plan retail floors, connected by a new staircase.
Restoration and reconfiguration of Grade II Listed former department store, to house Korean Sunglasses brand UK flagship.
“WP suggested powerful methods of how to get customers' attention, which related to the layout plan, colour tones and material selection. Thanks to WP, Gentle Monster London Argyll store was chosen as the winner of single-brand store of the year at FRAME Awards (February 2019). ”
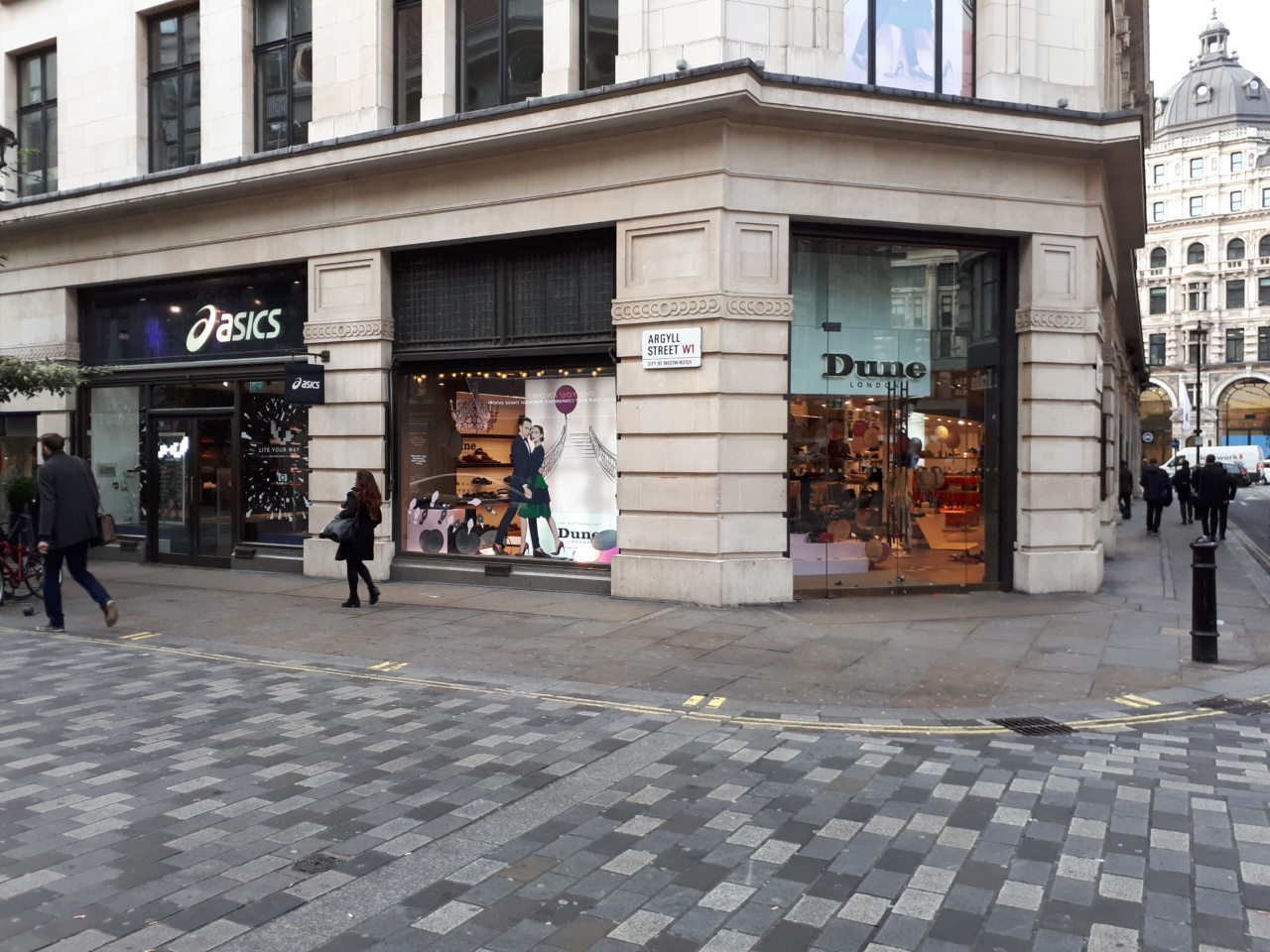
Completed photography: Max Creasy
In construction photography: Matt Grayson
Structural Engineer: Price and Myers
M&E consultant: Max Fordham
Contractor: A D Baker Shopfitters Ltd
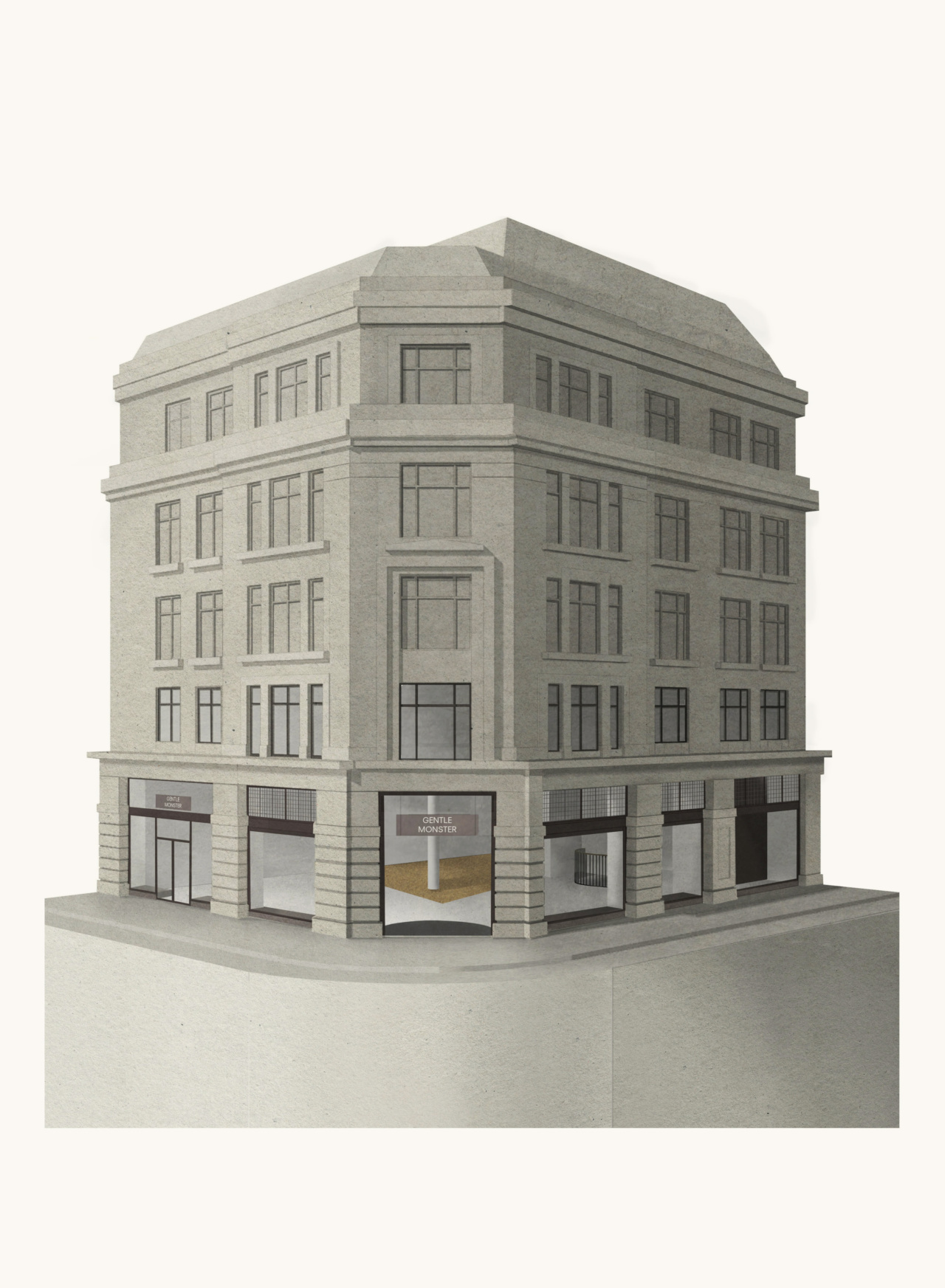
Completed photography: Max Creasy
In construction photography: Matt Grayson
Structural Engineer: Price and Myers
M&E consultant: Max Fordham
Contractor: A D Baker Shopfitters Ltd
The project combines two retail units spanning three floors, creating a gallery to showcase Gentle Monster’s sculptures and sunglasses; a UK hub for the retail giant’s international community. The third floor was converted into a studio space for the Gentle Monster team.
New interior elements echoed the quality and craftsmanship of the listed building, such as bespoke bronze staircase and discrete plenum detailing. We also enjoyed collaborating and experimenting with materials such as installing a bound gravel floors, bespoke terrazzo floor finishes, rammed earth walls and plasters.
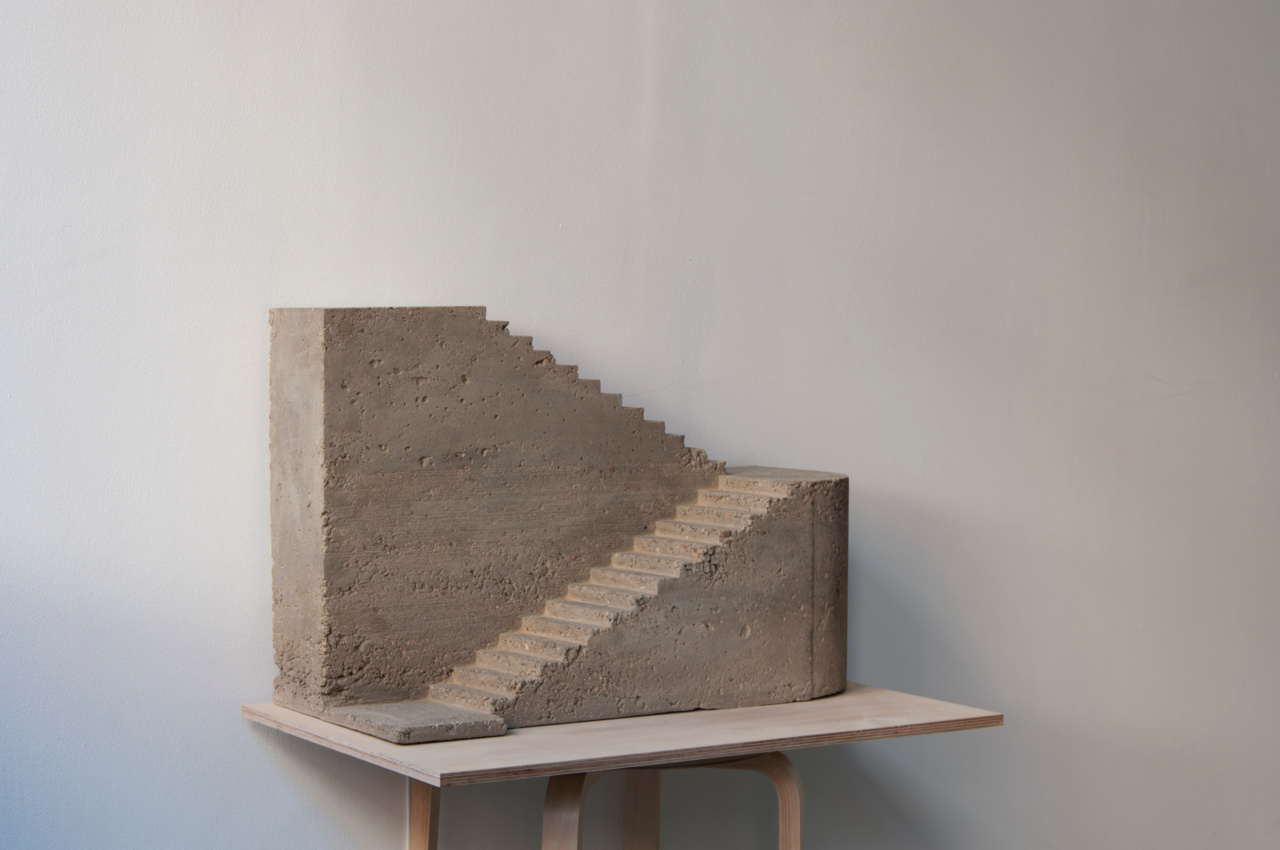
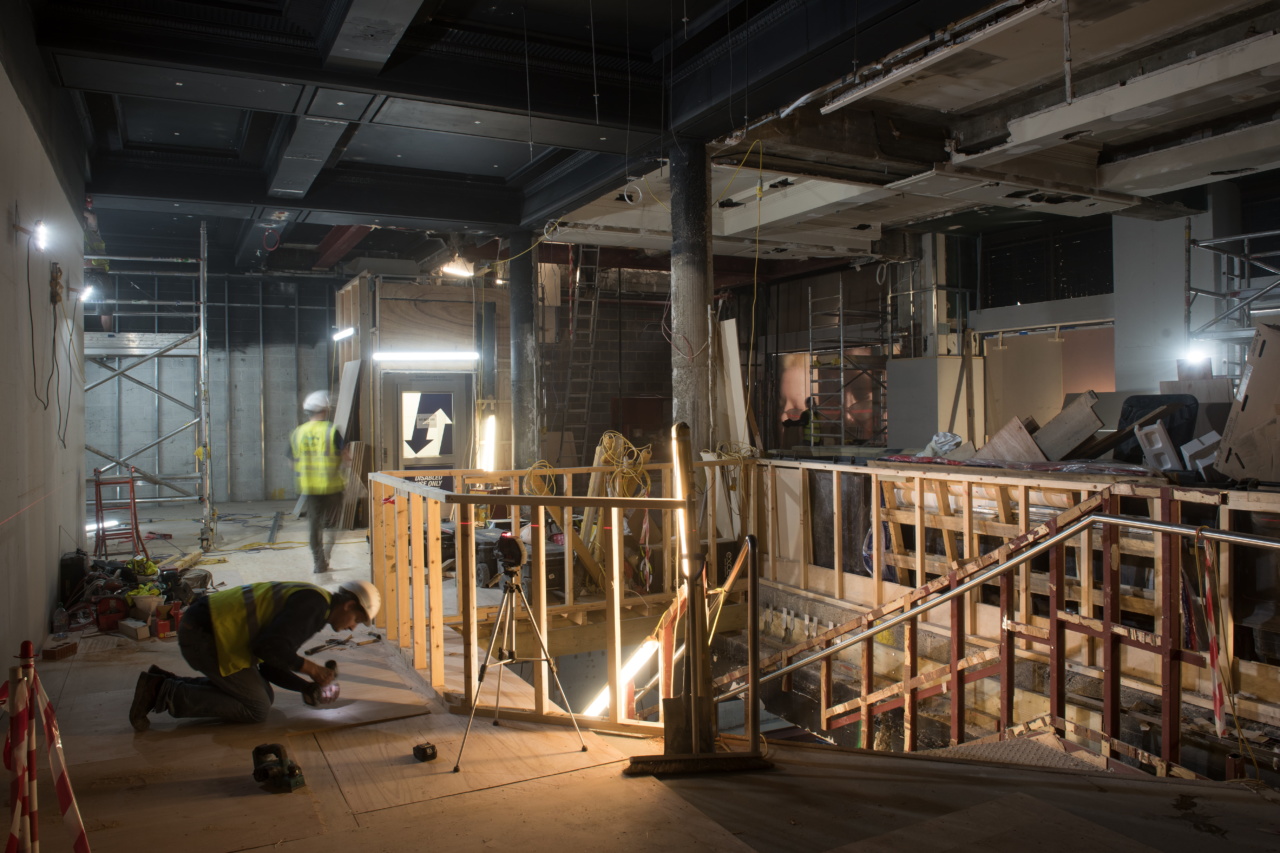
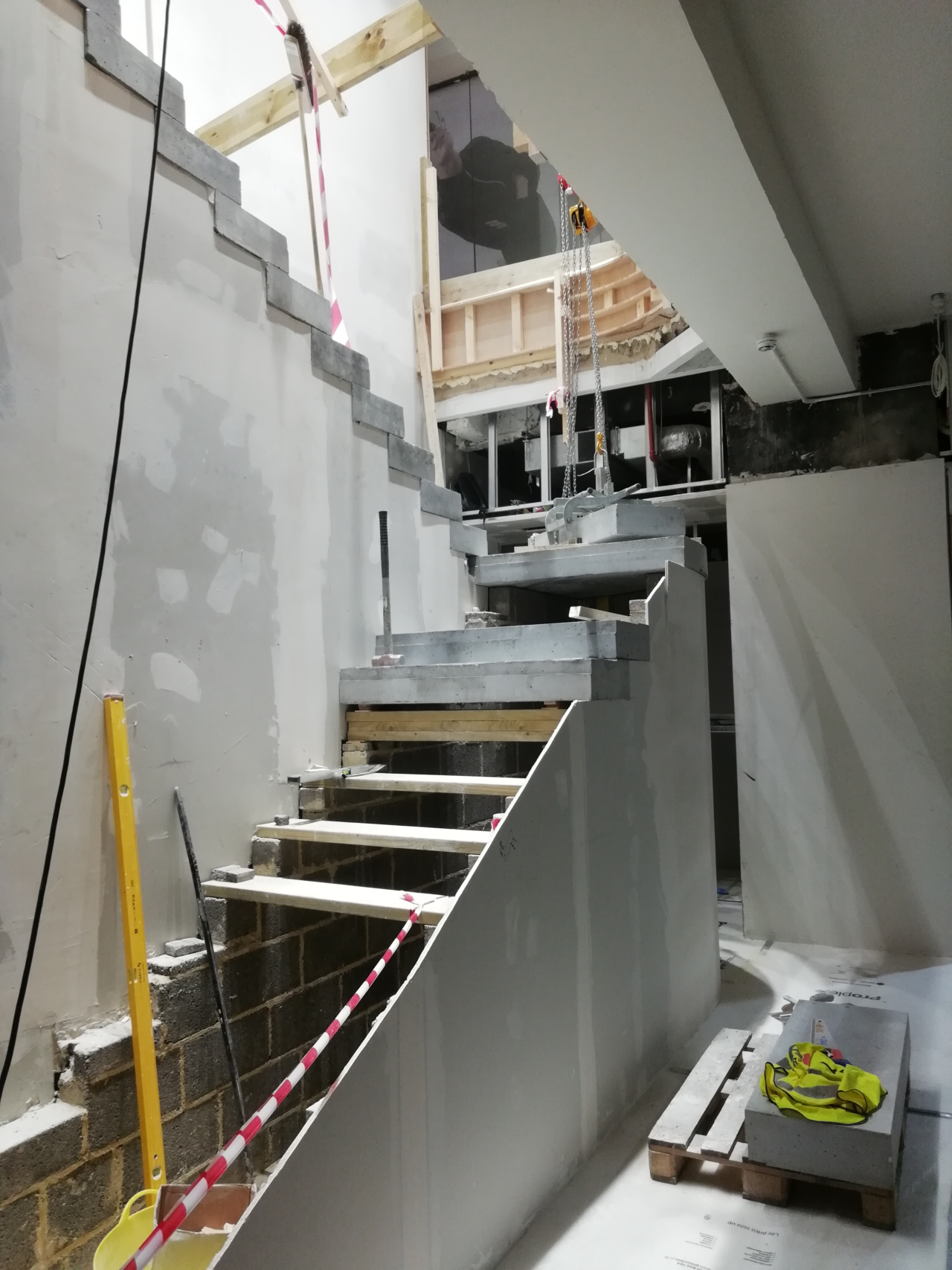
Completed photography: Max Creasy
In construction photography: Matt Grayson
Structural Engineer: Price and Myers
M&E consultant: Max Fordham
Contractor: A D Baker Shopfitters Ltd
Working closely with M&E consultants, Max Fordham’s, a new perimeter service strategy was developed to improve efficiency and enable the existing suspended ceilings to be removed, exposing original architectural details.
Completed photography: Max Creasy
In construction photography: Matt Grayson
Structural Engineer: Price and Myers
M&E consultant: Max Fordham
Contractor: A D Baker Shopfitters Ltd













































