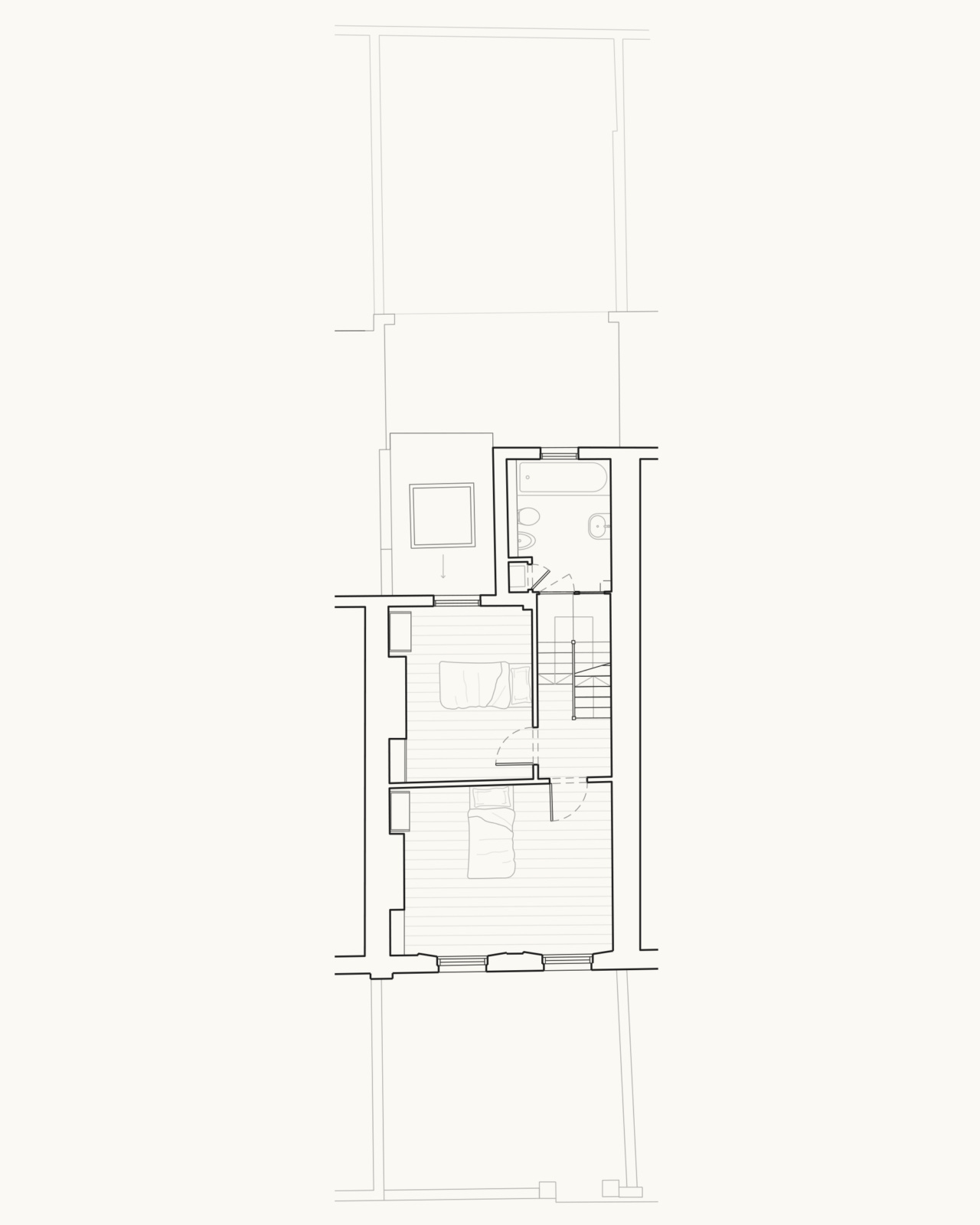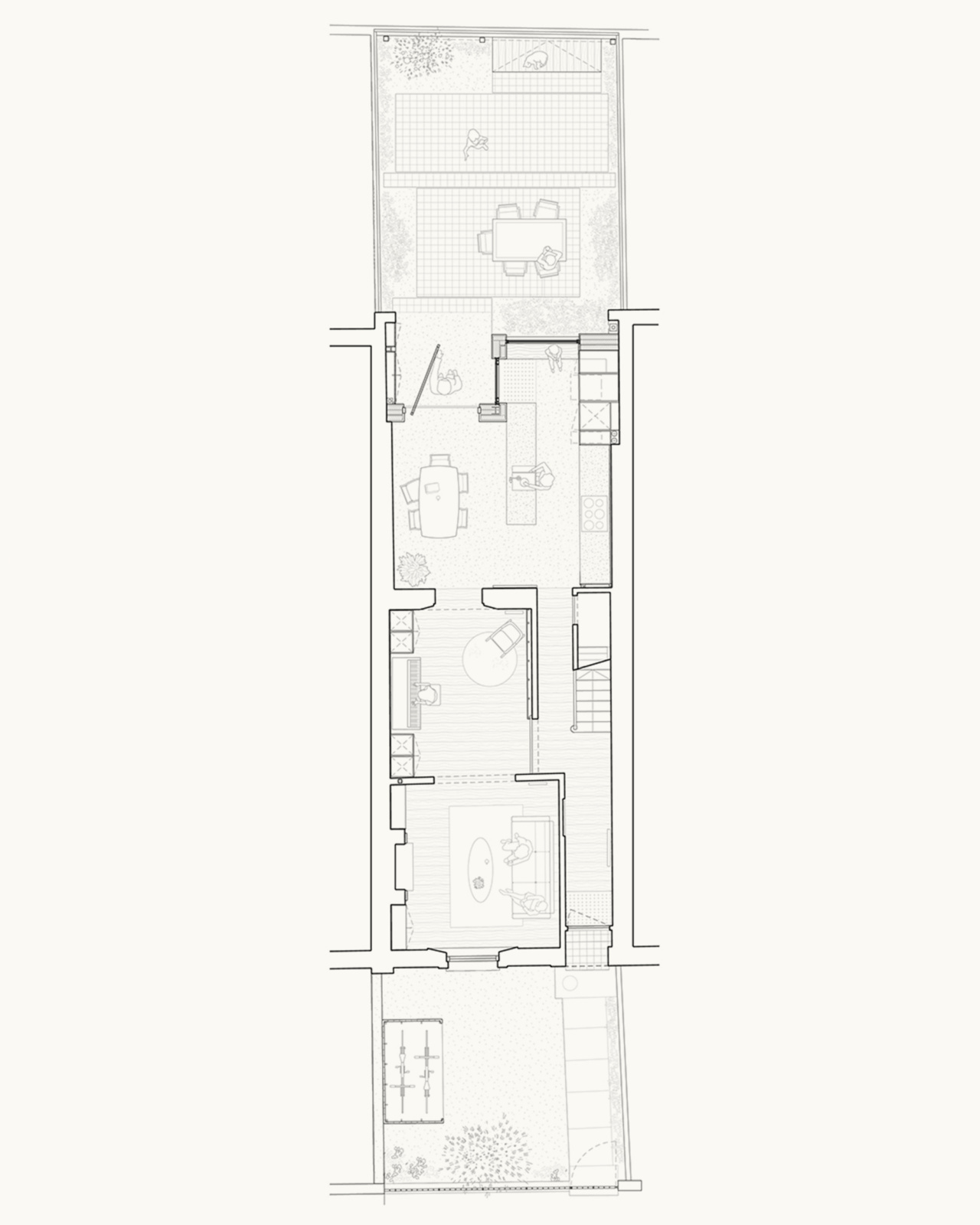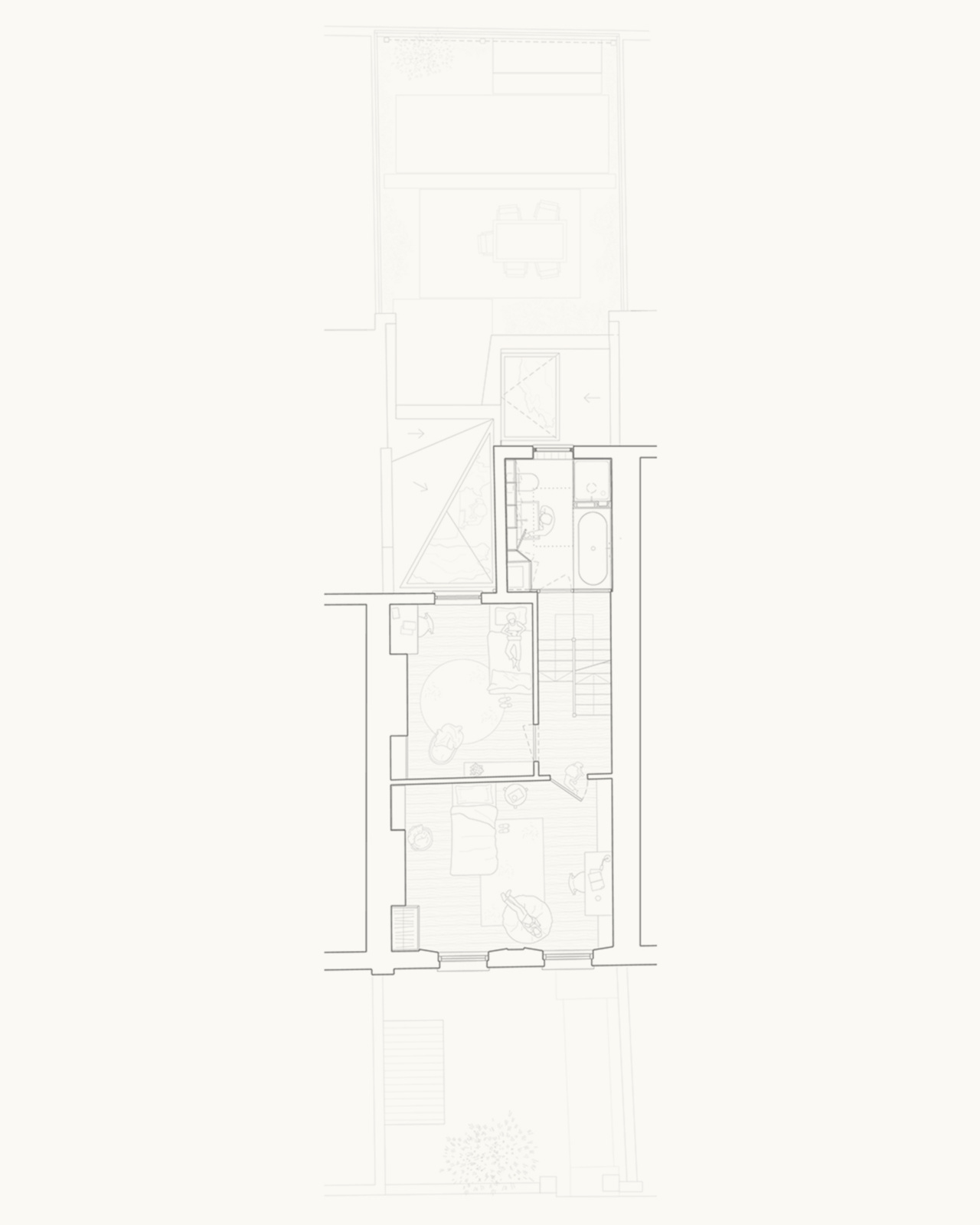Located in Graham Road and Mapledene Conservation Area, the property was overhauled using breathable, robust and recycled materials, providing a tactile family home to meet the demands of busy family life.
We marry beauty & function in an overhaul & extension to a dark, outdated five-bed terraced townhouse in a Hackney Conservation Area.
"We have really enjoyed working with Whittaker Parsons on the extension to our family home. They are brilliant, pragmatic and skilled architects. We love spending time in the new spaces it has totally changed the way we live."
Photography: Jim Stephenson
Structural Engineer: Simple Works
Contractor: IC&T Projects Ltd
Photography: Jim Stephenson
Structural Engineer: Simple Works
Contractor: IC&T Projects Ltd
Interlocking cork-rendered extensions have been added to a five-bed terraced townhouse to create a healthy and durable family home in the heart of Hackney, East London.
The extension’s footprint was carefully considered to retain as much of the garden as possible. The two interconnecting extensions are steeply sloping; their faceted pitches are expressed internally, lined in FSC ash-faced plywood and generous roof lights.
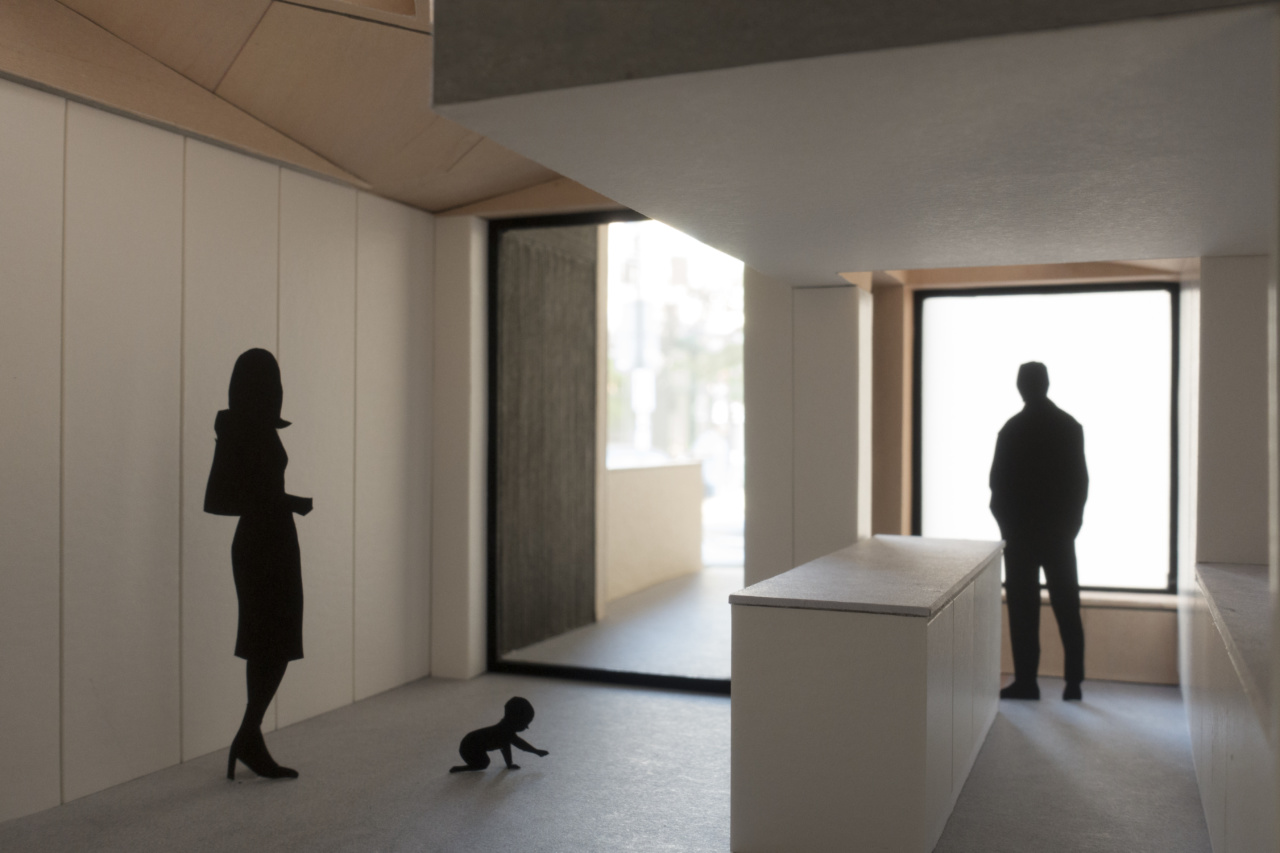
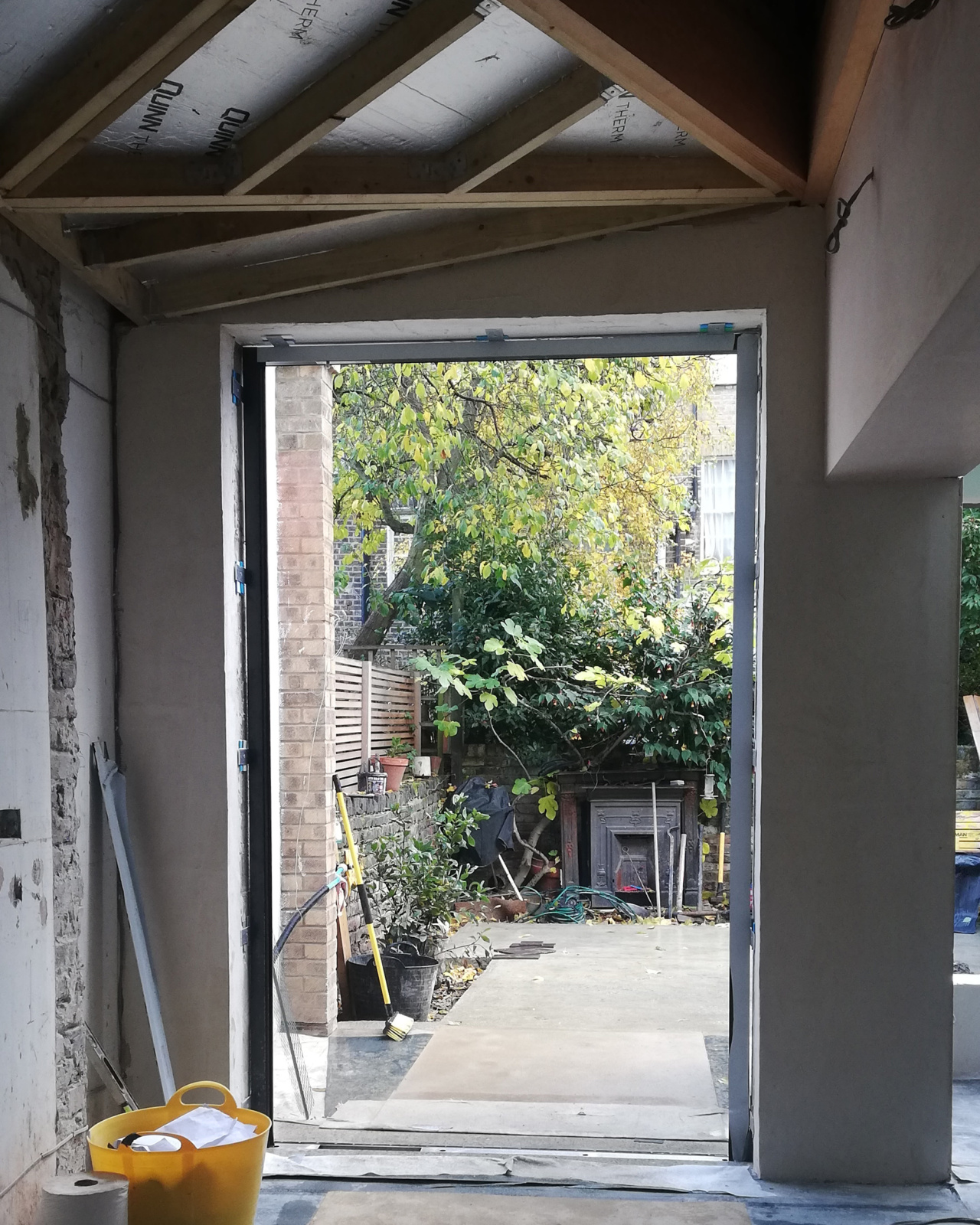
Photography: Jim Stephenson
Structural Engineer: Simple Works
Contractor: IC&T Projects Ltd
We remodelled the ground floor to ease circulation and improve the connection with the back garden. We widened internal openings between ground-floor rooms to provide an open-plan living arrangement.
Photography: Jim Stephenson
Structural Engineer: Simple Works
Contractor: IC&T Projects Ltd





















