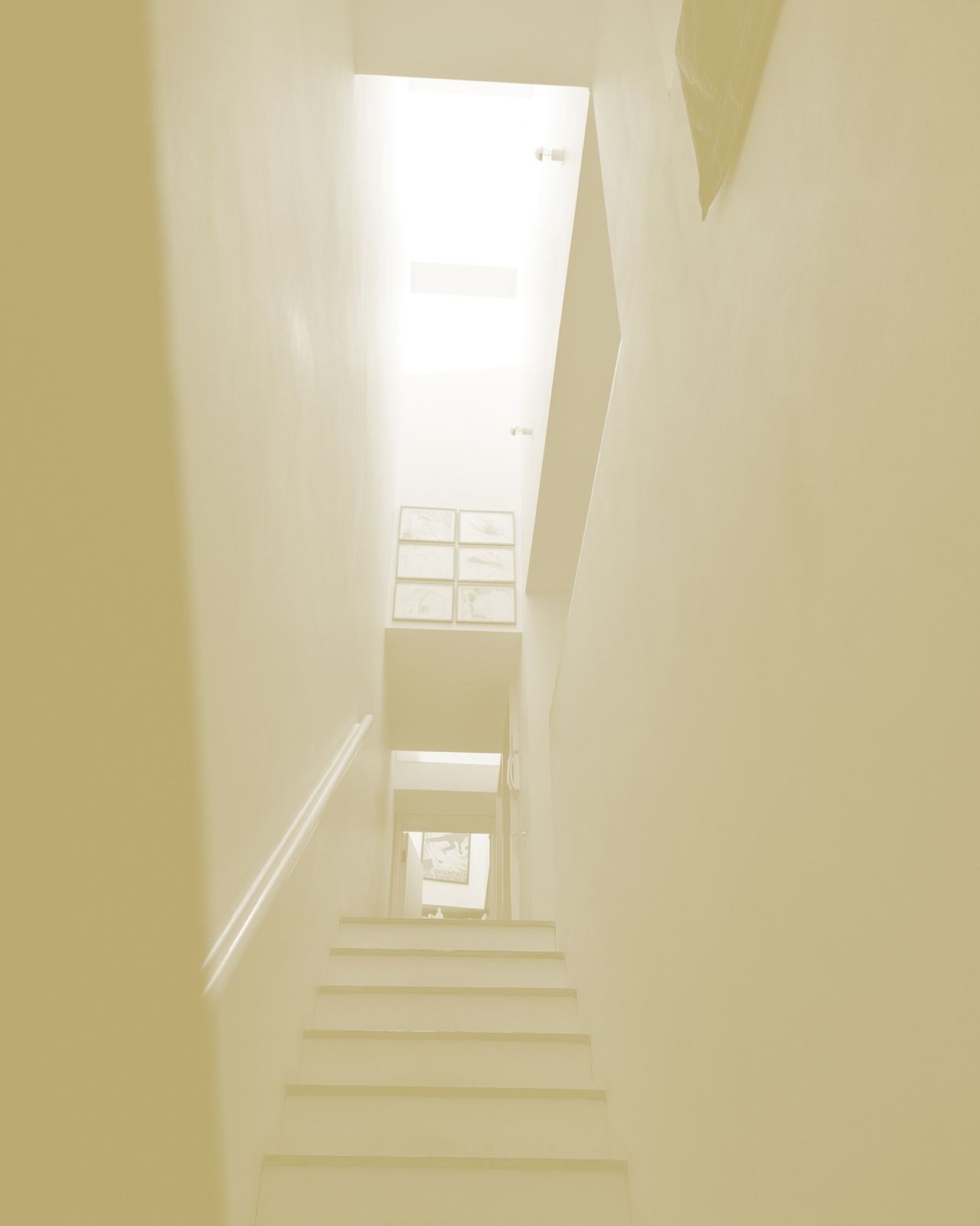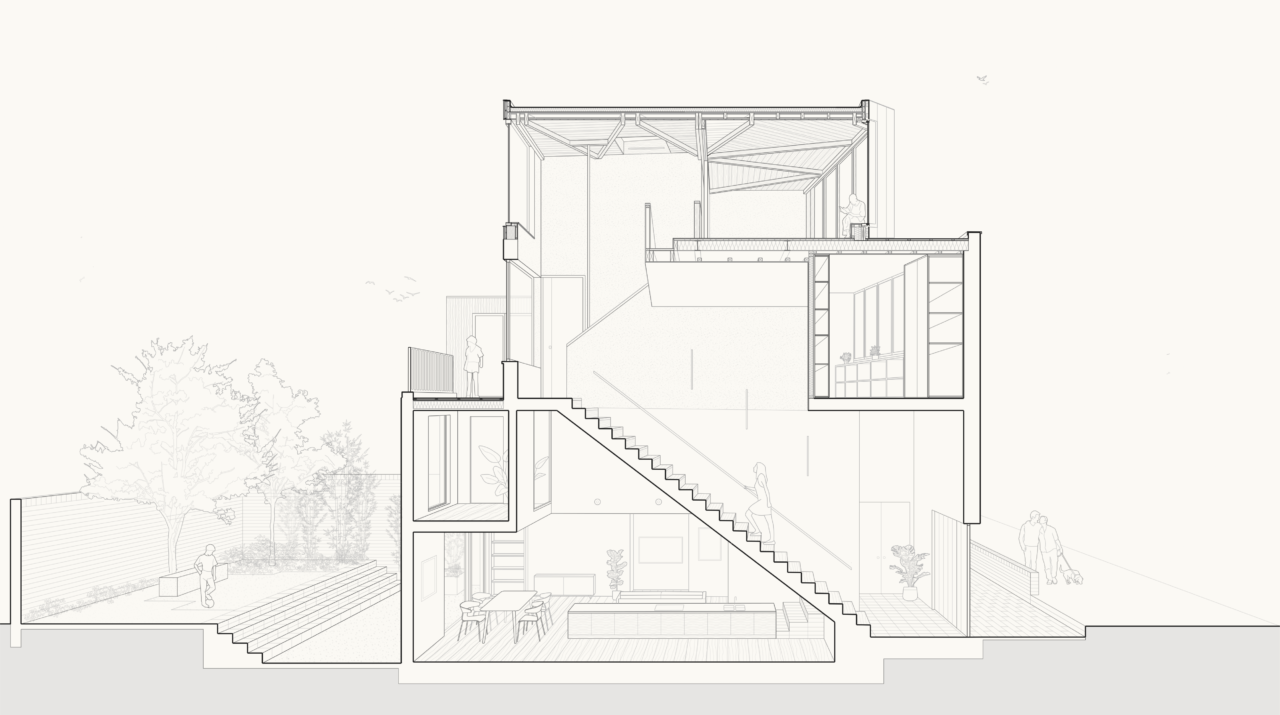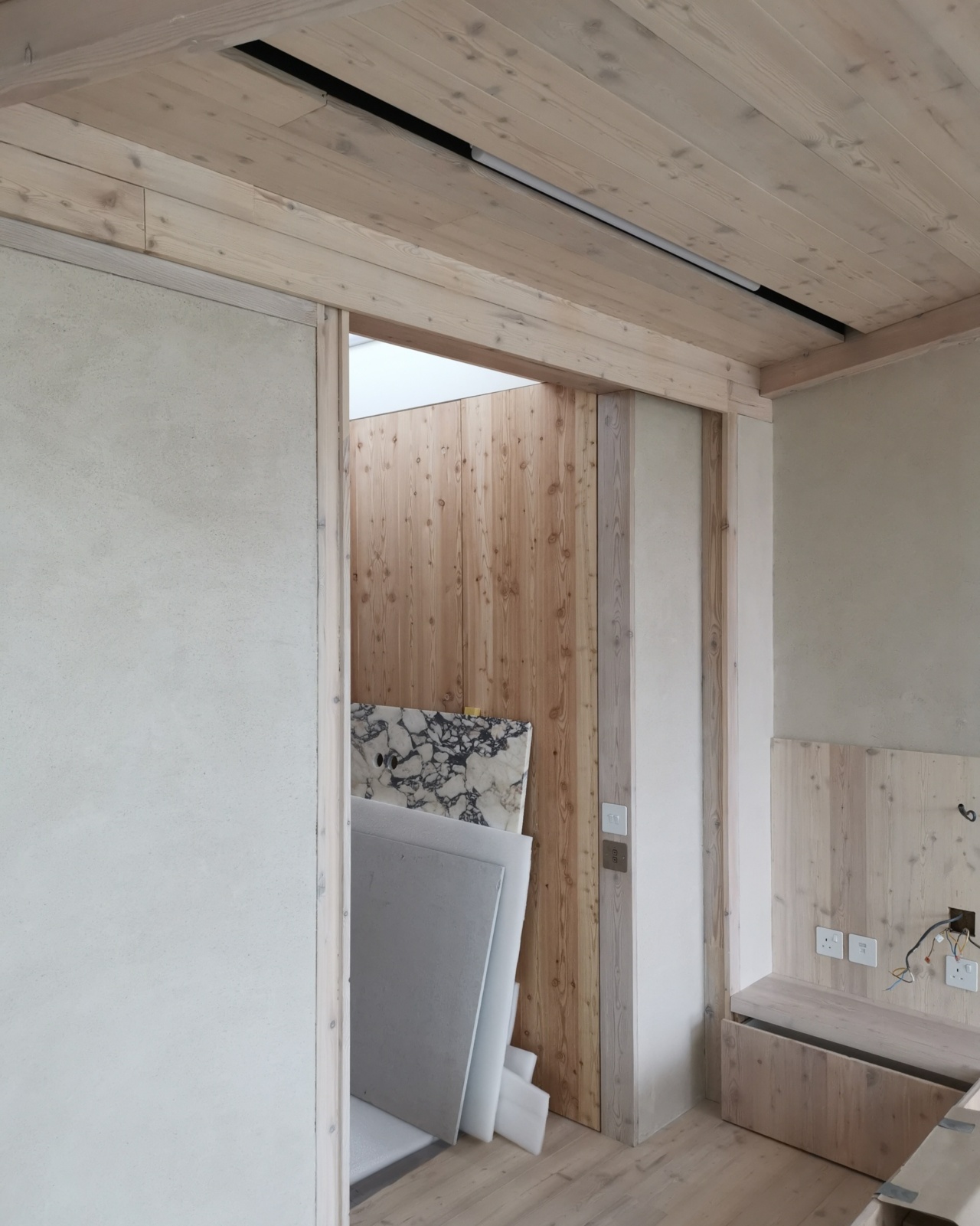The Larch Loft blurs the connection between old and new; it is a seamless addition to the street and original property, enriching the architectural language of the host building – with brick slip, standing seam copper & black stained timber façades.
A serene additional storey added to a north London mews property.
“My favourite part of the build would be the staircase. The volume, light and design really elevates the overall feel of the property. It has gone beyond complimenting the house and become the main point of visual interest, not merely an extension for the sake of adding extra room.”

Photography: Jim Stephenson
Structural Engineer: Simple Works
SIPs sub-contractor: Thomas Carter Limited
Contractor: Argrove Limited
Photography: Jim Stephenson
Structural Engineer: Simple Works
SIPs sub-contractor: Thomas Carter Limited
Contractor: Argrove Limited
With efficiency, longevity and quality at its core, Larch Loft provides a series of unique, characterful spaces full of natural light; the team have created a serene urban sanctuary set beneath a beautifully detailed crafted larch roof structure and lined soffit.


Photography: Jim Stephenson
Structural Engineer: Simple Works
SIPs sub-contractor: Thomas Carter Limited
Contractor: Argrove Limited
Internally durable, healthy, sustainable (sometimes partially recycled), low-carbon materials were specified to create a comfortable & healthy home, limiting indoor pollutants (VOCs etc.)
Photography: Jim Stephenson
Structural Engineer: Simple Works
SIPs sub-contractor: Thomas Carter Limited
Contractor: Argrove Limited

















































