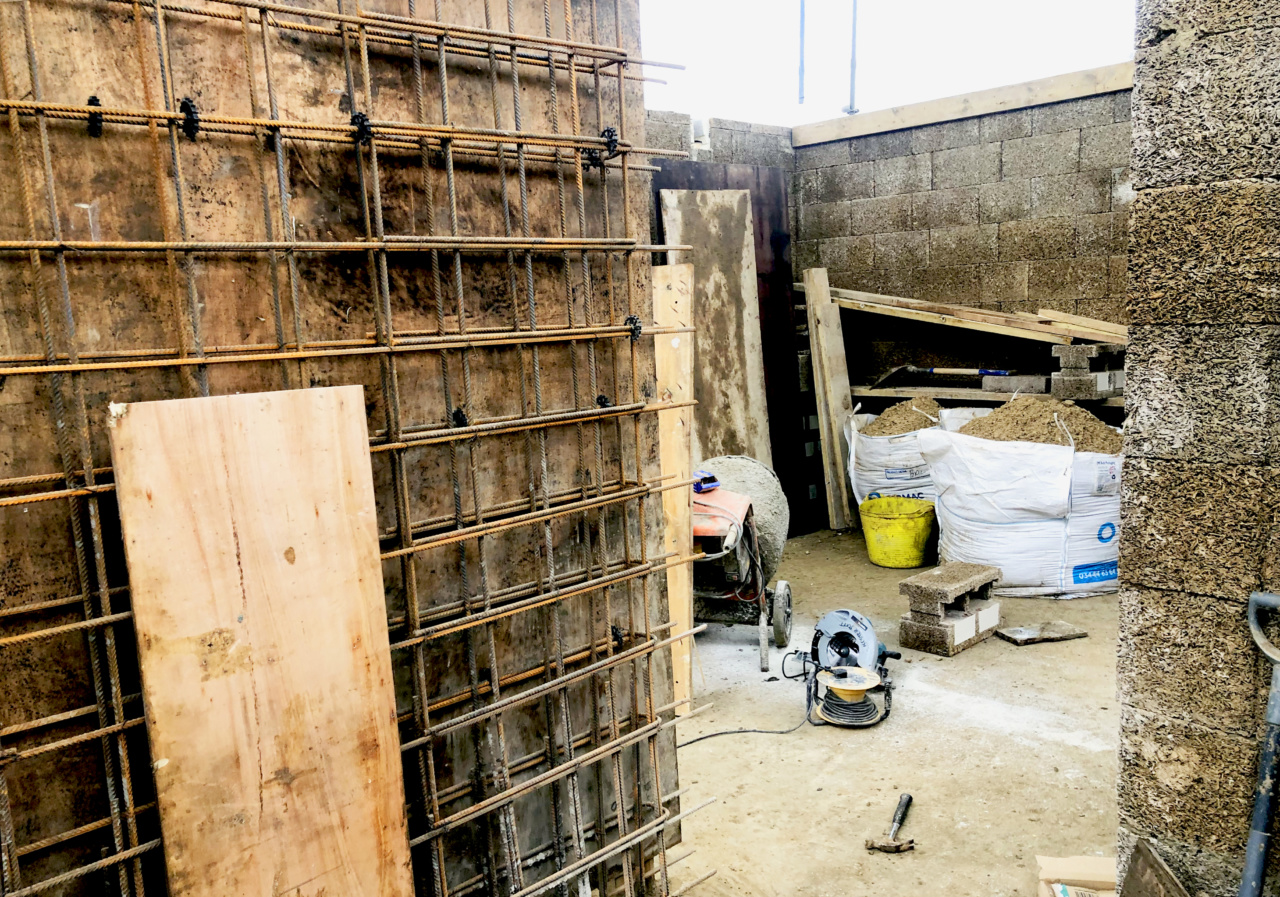The family had recently purchased their new home, which had a poorly performing timber cabin at the bottom of its garden. The couple wanted separate space, away from the house, for a yoga/exercise studio, workspace, sauna and shower.
Queen’s Park Garden Retreat; a haven for a couple wanting space separate from the family home, to work, train and rejuvenate.
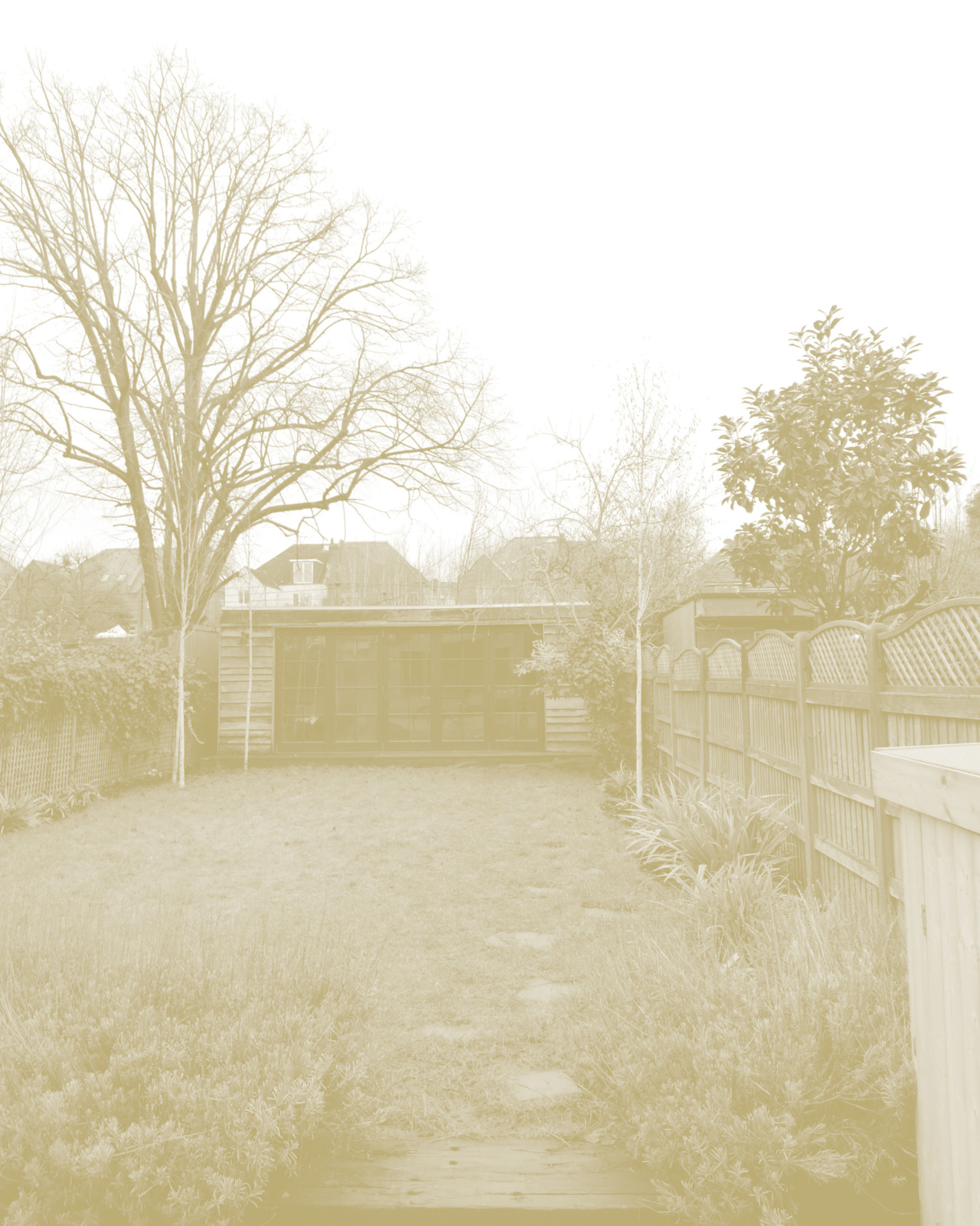
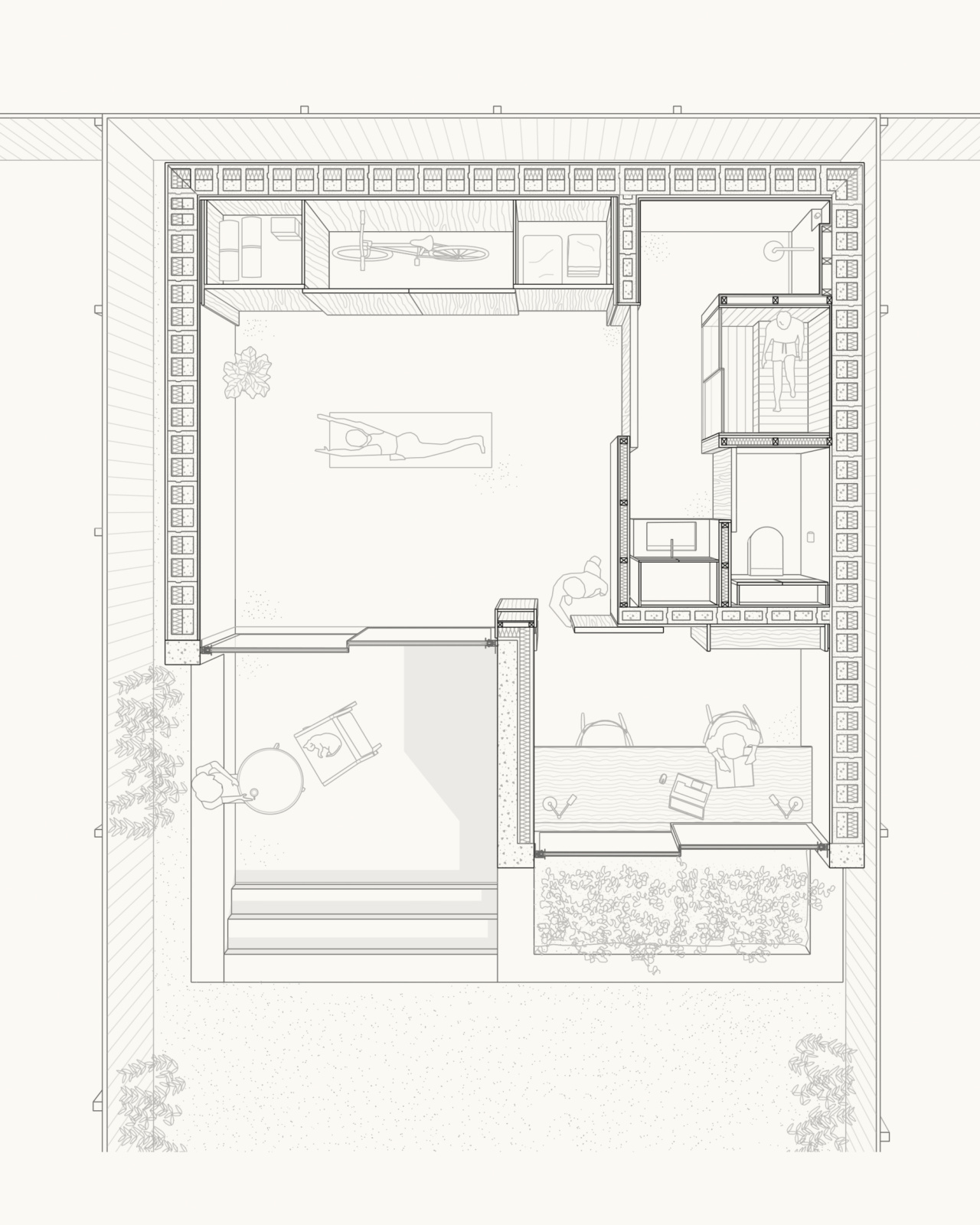
The building was designed holistically to prioritise the couples well-being – the internal spaces are flexible, enabling them to be opened up or to be closed off, providing more private zones for work or yoga. All spaces have a great outlook and quality of natural light.
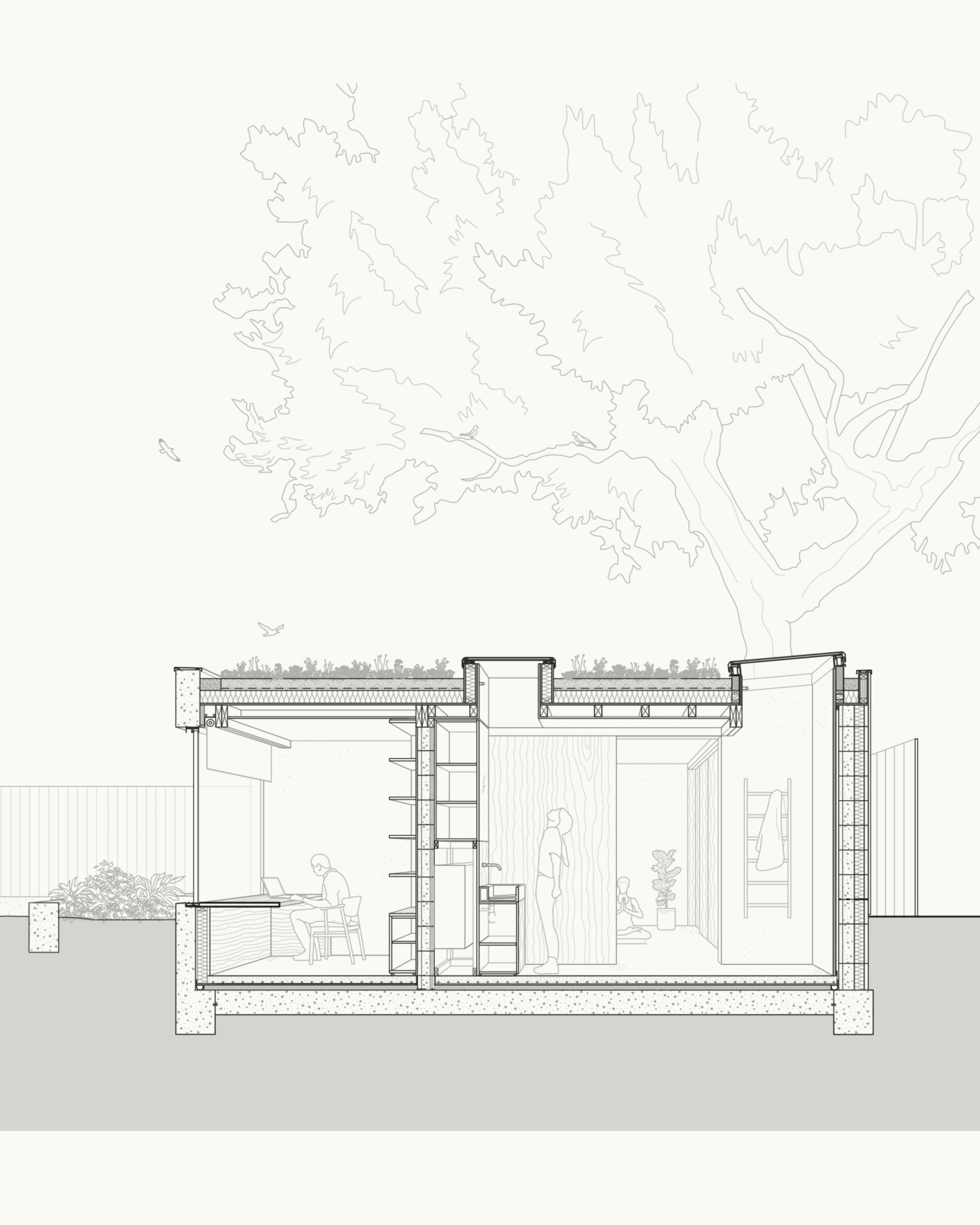
Nestled in its landscape the building is constructed of woodcrete composite blocks, a dry stack structural walling system formed of recycled timber, concrete and insulation. The timber roof structure is planted with an extensive green roof, topped with meadow wildflowers punctuated with roof lights.
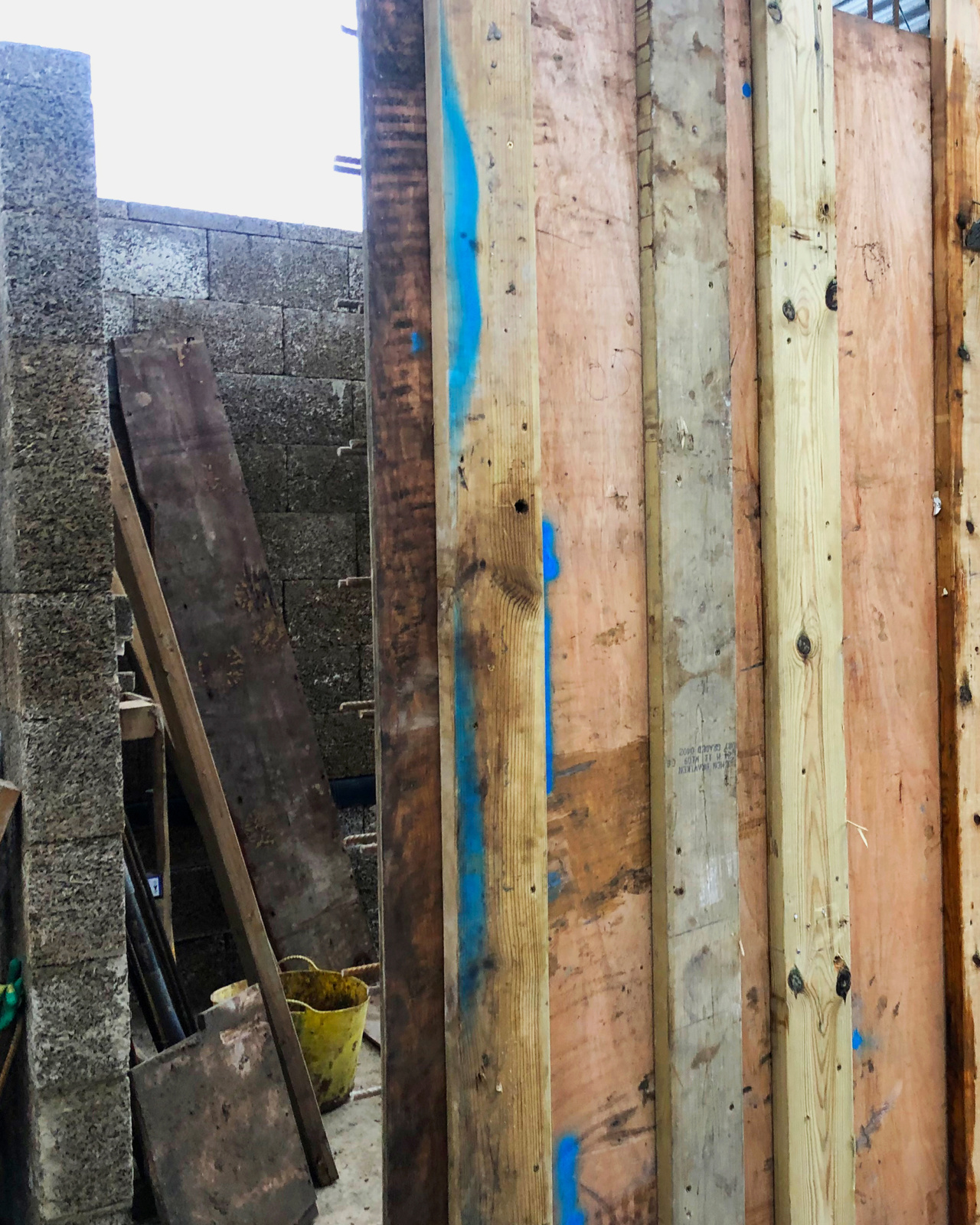
The façade is faced with layered concrete, pigmented to compliment the red brickwork on the surrounding buildings. To be bee-friendly and encourage pollinators, holes have been drilled into the façade to provide a safe nesting place for solitary bees. The less visible elevations are finished with an external cork render.
