The existing interwar semi-detached home was inefficient and uncomfortable, with poor insulation, draughts, and single glazing. The client needed more space to cater for their growing family and wanted to feel better connected to the garden.
Pink-rendered extension reuses demolition rubble and recycled materials, saving eight tonnes of construction waste from landfills.
"We have found that we are really 'living together' more. Our favourite aspect is the exposed brick wall. Particularly because the bricks are made from recycled material."
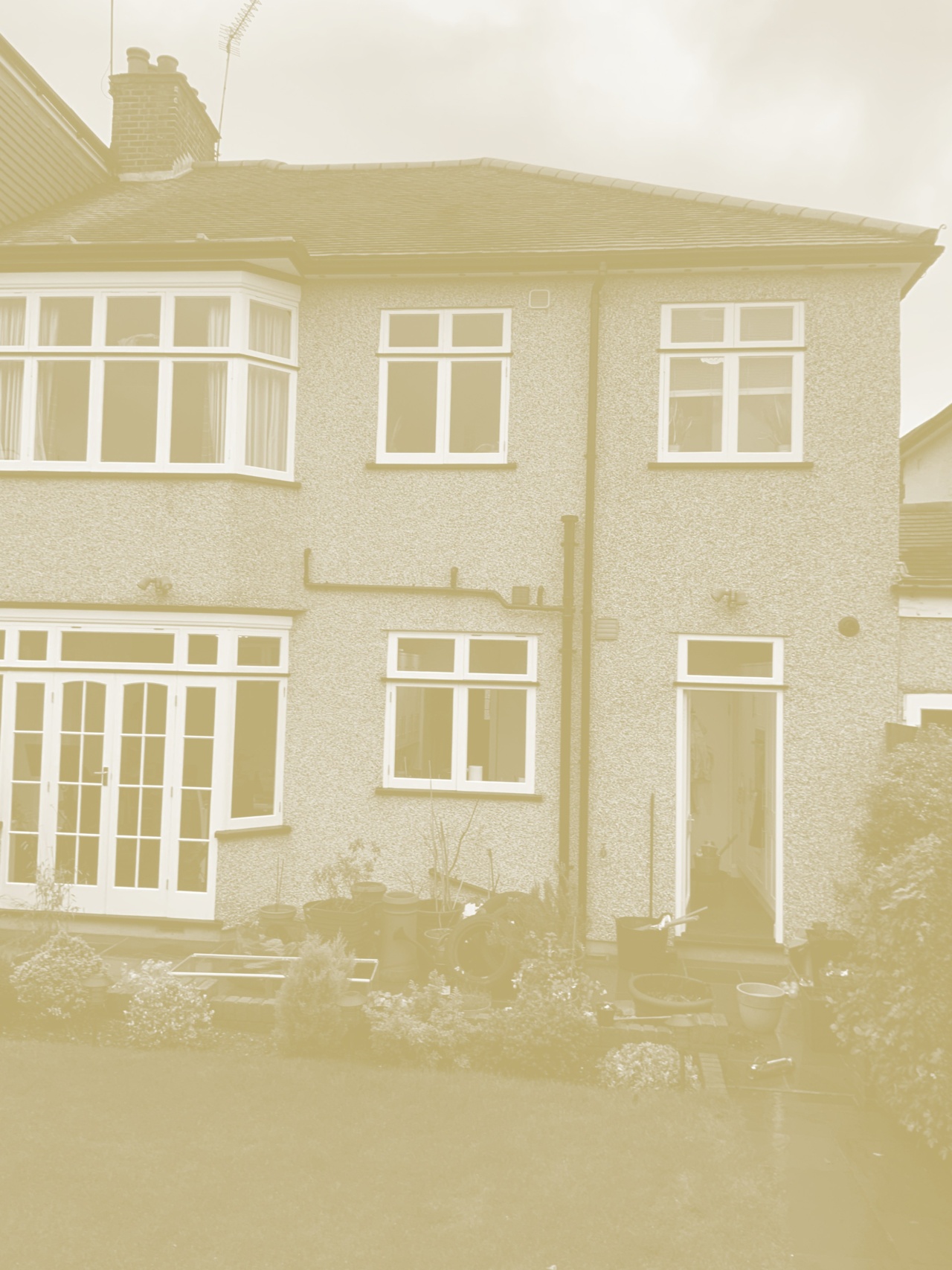
Photography: Ellen Hancock
Structural Engineer: Balanced Structures
Contractor: IK Constructions Ltd
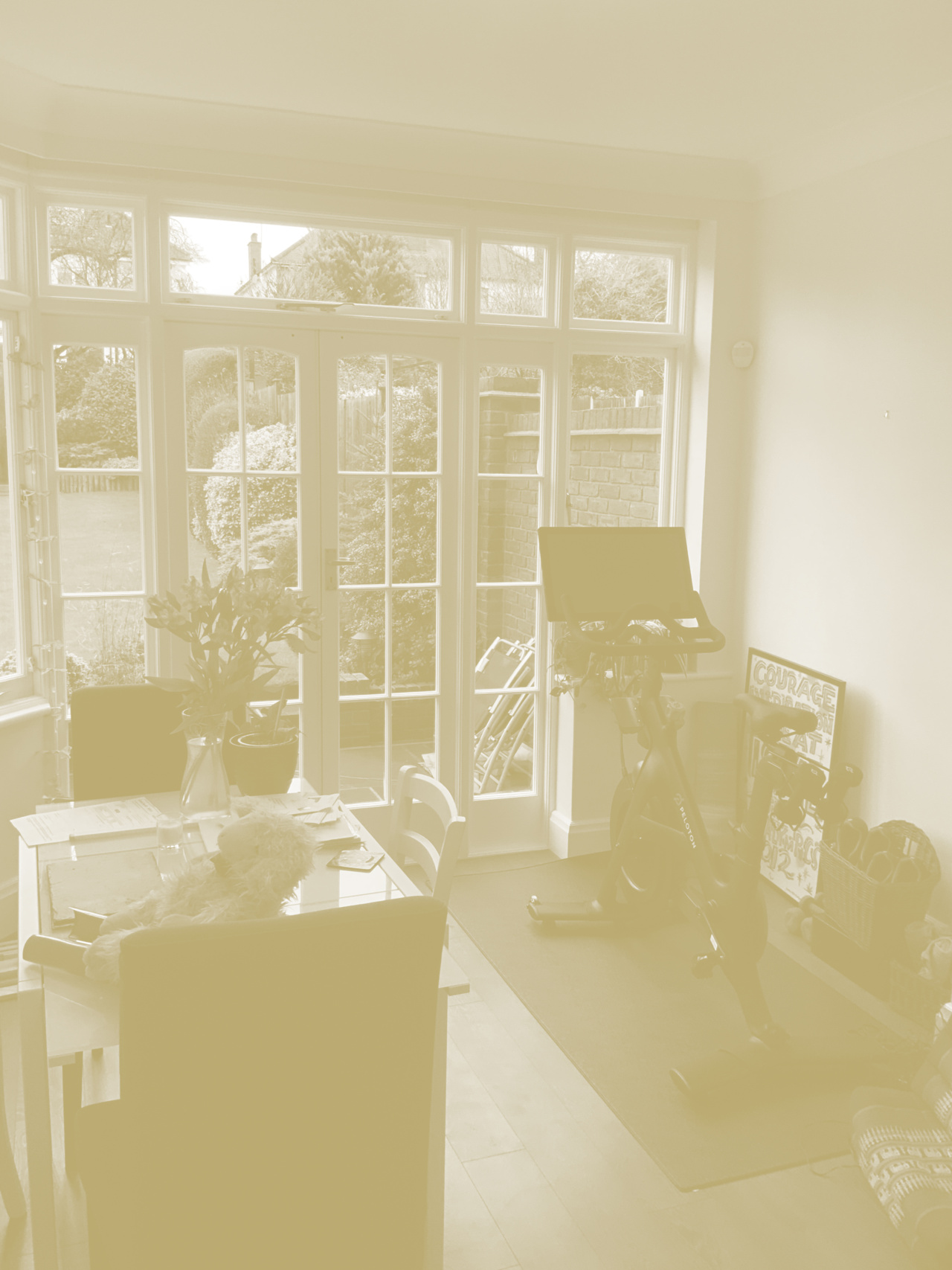
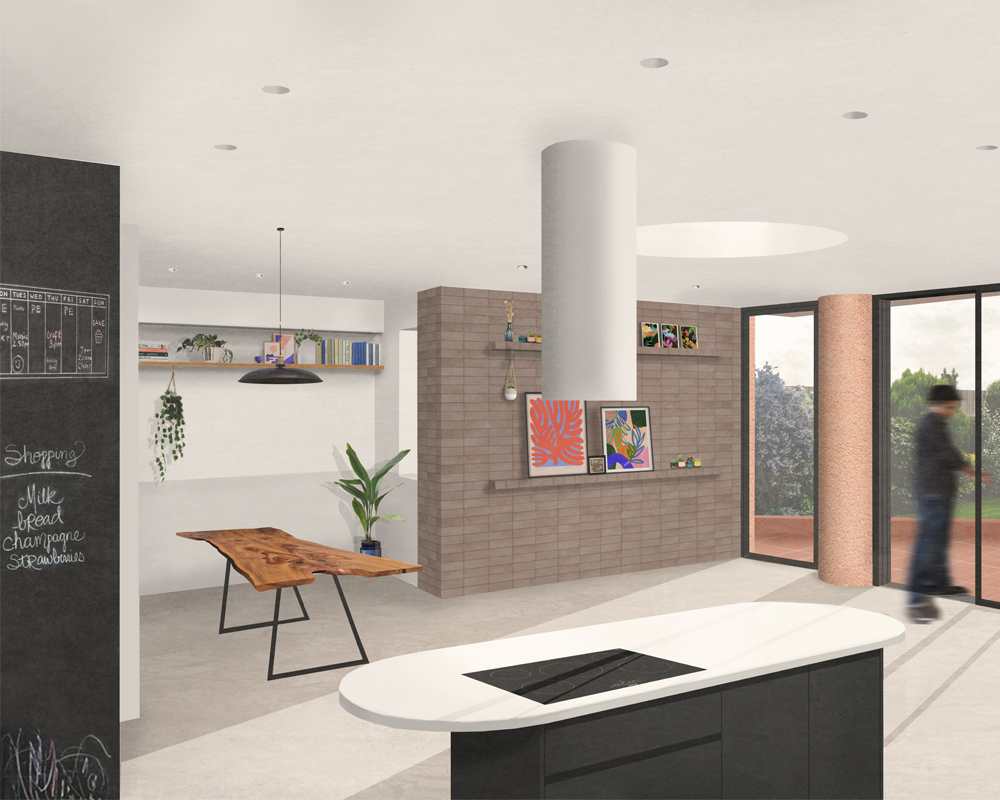
Photography: Ellen Hancock
Structural Engineer: Balanced Structures
Contractor: IK Constructions Ltd
We worked closely with the clients, to adapt, upgrade and extend their home to reflected their taste, existing furniture and lifestyle. These images are early renders created inhouse by Whittaker Parsons for the homeowners review – to help them visualise their new space and move forward with confidence.
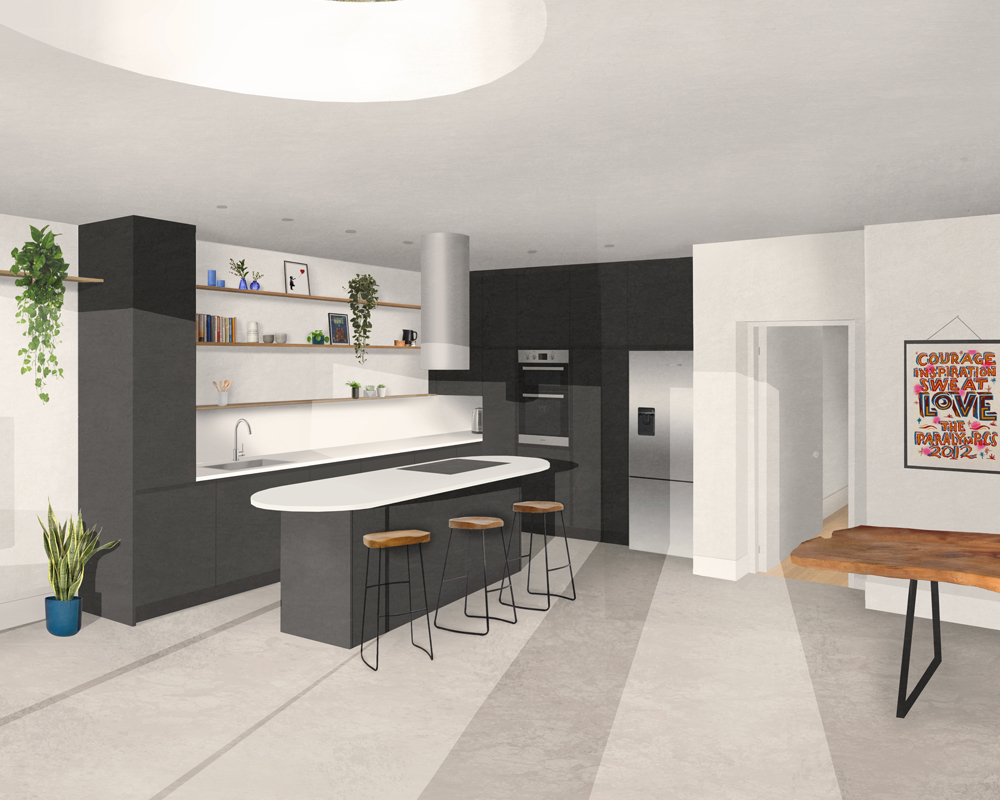
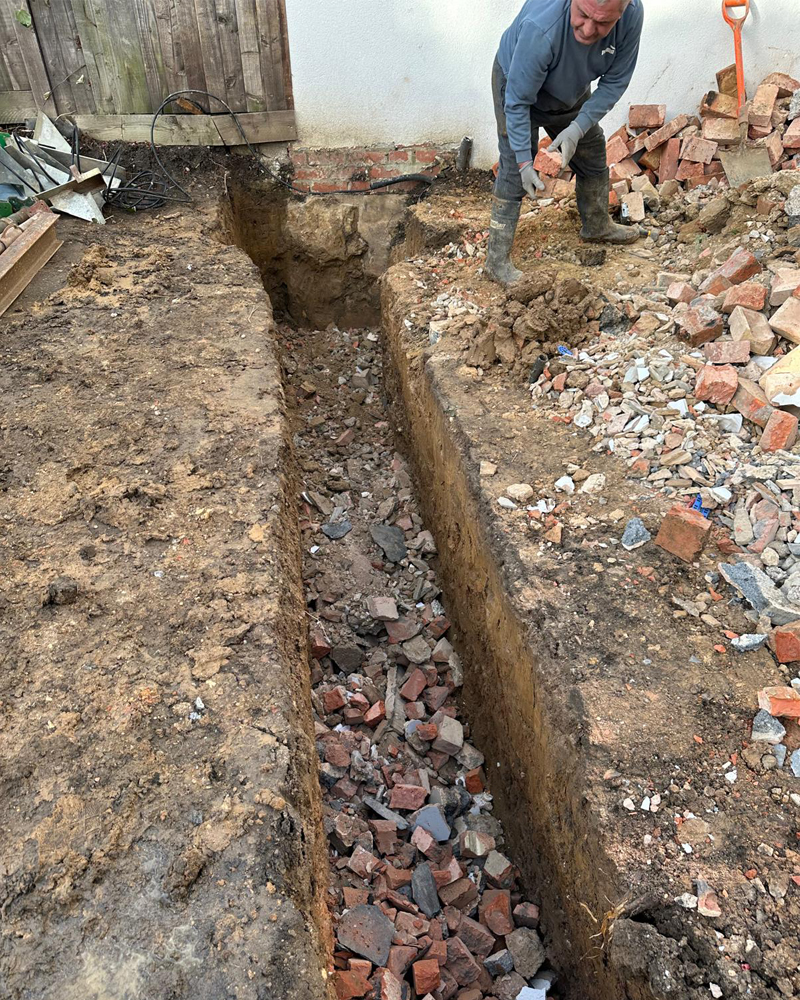
Photography: Ellen Hancock
Structural Engineer: Balanced Structures
Contractor: IK Constructions Ltd
The project repurposed 5.7 tonnes of rubble from structural openings into foundations, reducing landfill waste. Built with future generations in mind, the extension uses low-impact materials including K-Briq bricks (95% less embodied carbon), sheep wool insulation, Thermalite blocks made with up to 80% recycled content and microcrete flooring which was laid on a raised timber floor structure, reducing the use of concrete in the project.
Photography: Ellen Hancock
Structural Engineer: Balanced Structures
Contractor: IK Constructions Ltd











